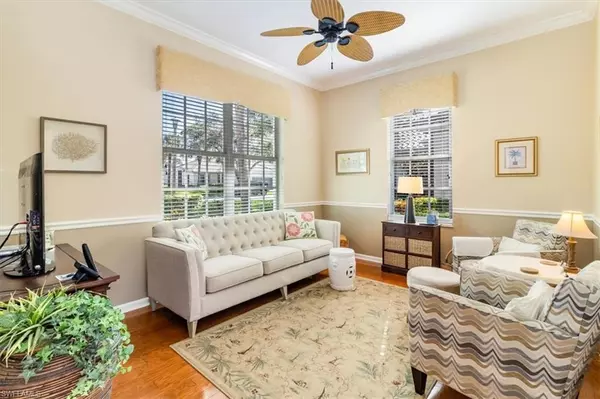
2 Beds
2 Baths
1,684 SqFt
2 Beds
2 Baths
1,684 SqFt
OPEN HOUSE
Sun Dec 01, 2:00pm - 4:00pm
Sun Dec 08, 1:00pm - 4:00pm
Key Details
Property Type Single Family Home
Sub Type Ranch,Villa Attached
Listing Status Active
Purchase Type For Sale
Square Footage 1,684 sqft
Price per Sqft $385
Subdivision Maple Brooke
MLS Listing ID 224060837
Bedrooms 2
Full Baths 2
HOA Fees $1,198/qua
HOA Y/N Yes
Originating Board Naples
Year Built 1998
Annual Tax Amount $2,128
Tax Year 2023
Lot Size 6,098 Sqft
Acres 0.14
Property Description
Start your mornings with serene lake views, enjoyed from the spacious screened lanai, surrounded by mature, meticulously maintained landscaping. The split bedroom floor plan offers privacy for both guests and owners, and the den provides extra versatility, ideal for a home office or hobby space. The kitchen, featuring an island and breakfast bar, opens seamlessly to the living area, perfect for casual meals or entertaining.
Autumn Woods offers an exceptional lifestyle with amenities designed for all ages. Enjoy access to a newly renovated community center, fitness center, resort-style pool and hot tub, playground, basketball, tennis, and pickleball courts. Nestled within 26 acres of nature preserves and dotted with 20 sparkling lakes, the community boasts scenic walking and biking trails that invite you to explore the peaceful, wooded surroundings.
Perfectly positioned in North Naples, Autumn Woods is minutes away from top-rated schools including Seagate Elementary, Pine Ridge Middle, and Barron Collier High School. Nearby, you’ll find world-class shopping at Waterside Shops and Mercato, pristine Gulf beaches, and a wide range of dining and entertainment options. With homes in this community selling quickly, don't miss your chance to enjoy the perfect combination of convenience, beauty, and tranquility.
Make this lakefront gem your next home—schedule a tour today!
Location
State FL
County Collier
Area Autumn Woods
Rooms
Bedroom Description Master BR Ground,Split Bedrooms
Dining Room Breakfast Bar, Eat-in Kitchen
Kitchen Island
Interior
Interior Features Built-In Cabinets, French Doors, Smoke Detectors, Walk-In Closet(s), Window Coverings
Heating Central Electric
Flooring Tile, Wood
Equipment Auto Garage Door, Dishwasher, Disposal, Dryer, Microwave, Range, Refrigerator/Freezer, Refrigerator/Icemaker, Washer
Furnishings Unfurnished
Fireplace No
Window Features Window Coverings
Appliance Dishwasher, Disposal, Dryer, Microwave, Range, Refrigerator/Freezer, Refrigerator/Icemaker, Washer
Heat Source Central Electric
Exterior
Exterior Feature Screened Lanai/Porch
Garage Driveway Paved, Attached
Garage Spaces 2.0
Pool Community
Community Features Clubhouse, Park, Pool, Fitness Center, Sidewalks, Street Lights, Tennis Court(s), Gated
Amenities Available Basketball Court, Clubhouse, Park, Pool, Community Room, Spa/Hot Tub, Fitness Center, Library, Pickleball, Play Area, Sidewalk, Streetlight, Tennis Court(s), Underground Utility
Waterfront Yes
Waterfront Description Lake
View Y/N Yes
View Lake, Landscaped Area
Roof Type Tile
Street Surface Paved
Porch Patio
Total Parking Spaces 2
Garage Yes
Private Pool No
Building
Lot Description Cul-De-Sac, Regular
Building Description Concrete Block,Stucco, DSL/Cable Available
Story 1
Water Central
Architectural Style Ranch, Villa Attached
Level or Stories 1
Structure Type Concrete Block,Stucco
New Construction No
Schools
Elementary Schools Seagate
Middle Schools Pine Ridge
High Schools Barron Collier
Others
Pets Allowed With Approval
Senior Community No
Tax ID 22597001121
Ownership Single Family
Security Features Gated Community,Smoke Detector(s)

GET MORE INFORMATION

REALTORS®






