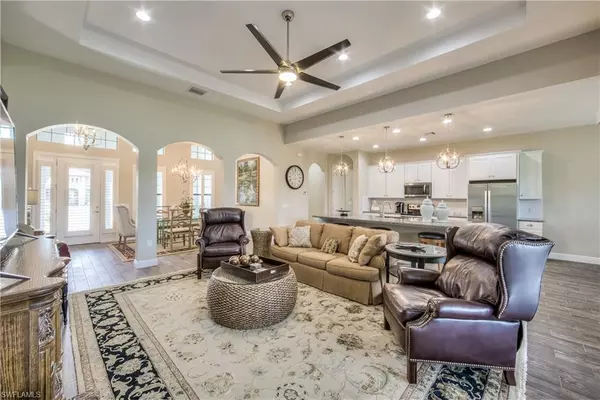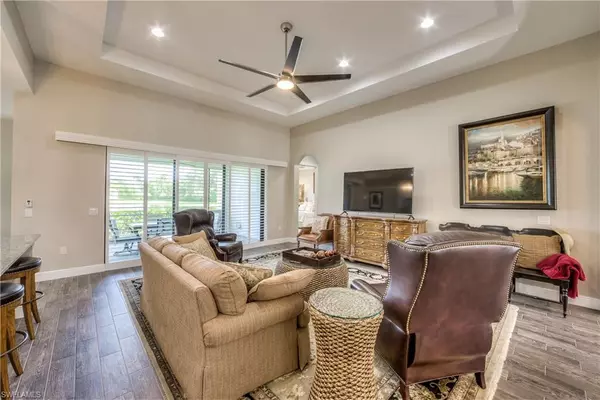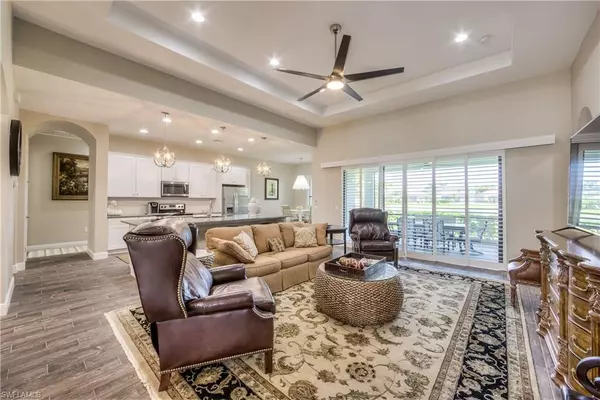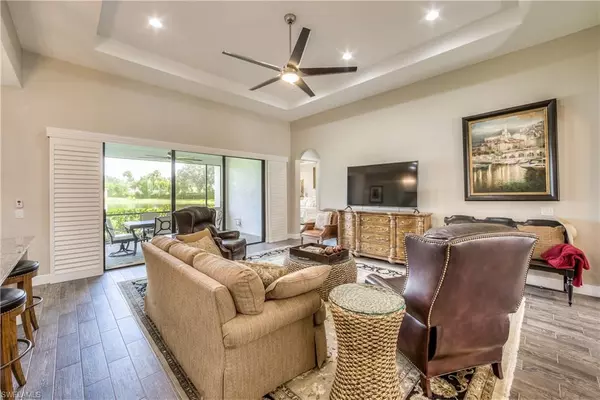$700,000
$700,000
For more information regarding the value of a property, please contact us for a free consultation.
3 Beds
3 Baths
2,556 SqFt
SOLD DATE : 02/21/2023
Key Details
Sold Price $700,000
Property Type Single Family Home
Sub Type Single Family Residence
Listing Status Sold
Purchase Type For Sale
Square Footage 2,556 sqft
Price per Sqft $273
Subdivision Arborwood Preserve
MLS Listing ID 223000870
Sold Date 02/21/23
Bedrooms 3
Full Baths 3
HOA Y/N Yes
Originating Board Florida Gulf Coast
Year Built 2016
Annual Tax Amount $9,433
Tax Year 2022
Lot Size 9,269 Sqft
Acres 0.2128
Property Description
The Correggio built by WCI is situated on an oversized 70' wide homesite located on the prestigious White Stone Drive in the luxurious 332-acre master planned gated community with 73 acres of lakes and more than 20 acres of conversation areas in the resort casual Arborwood Preserve community. This spectacular 3 bedroom, 3 bath home with spacious den, 10'+ ceilings, 8' doors, open great room and kitchen with a massive one level modern island, and huge 17' x 13' lanai overlooking the widest part of a gorgeous 3-acre lake, room to add a pool or extended screened-in patio. This well-crafted home features custom lighting, plantation shutters, pool bath, 42" wood cabinets, soft close drawers, plank tile flooring, huge 20'x27' side entry garage, paver driveway. The town center is a short walk / bike ride away where you can enjoy fabulous amenities including a covered outdoor bar and grill, resort style pool with lap lanes, fitness and movement center, tennis. pickleball, bocce, coffee café, movie theater and much more. Close to RSW, Gulf Coast Town Center, FGCU, dining, and medical. Available for quick move in so you can enjoy the Florida lifestyle you've worked so hard to achieve!
Location
State FL
County Lee
Area Fm22 - Fort Myers City Limits
Zoning MDP-3
Direction Treeline Avenue to Plantation Gardens PKWY to Right into Arborwood Preserve. From the main gate continue to the roundabout take the 2nd exit to White Stone Drive.
Rooms
Dining Room Breakfast Room, Formal
Kitchen Kitchen Island, Pantry
Interior
Interior Features Split Bedrooms, Great Room, Den - Study, Guest Bath, Guest Room, Wired for Data, Entrance Foyer, Multi Phone Lines, Pantry, Tray Ceiling(s), Volume Ceiling, Walk-In Closet(s)
Heating Central Electric
Cooling Central Electric
Flooring Carpet, Tile
Window Features Solar Tinted,Thermal,Shutters - Manual,Window Coverings
Appliance Electric Cooktop, Dishwasher, Disposal, Dryer, Microwave, Range, Refrigerator/Icemaker, Self Cleaning Oven, Washer
Laundry Inside, Sink
Exterior
Exterior Feature Room for Pool, Sprinkler Auto
Garage Spaces 2.0
Pool Community Lap Pool
Community Features Bocce Court, Business Center, Cabana, Pool, Community Room, Community Spa/Hot tub, Fitness Center Attended, Hobby Room, Internet Access, Pickleball, Restaurant, Sidewalks, Street Lights, Tennis Court(s), Theater, Gated, Tennis
Utilities Available Underground Utilities, Cable Not Available
Waterfront Yes
Waterfront Description Lake Front
View Y/N Yes
View Landscaped Area
Roof Type Tile
Street Surface Paved
Porch Screened Lanai/Porch
Garage Yes
Private Pool No
Building
Lot Description Oversize
Faces Treeline Avenue to Plantation Gardens PKWY to Right into Arborwood Preserve. From the main gate continue to the roundabout take the 2nd exit to White Stone Drive.
Story 1
Sewer Central
Water Central
Level or Stories 1 Story/Ranch
Structure Type Concrete Block,Stucco
New Construction No
Schools
Elementary Schools School Choice
Middle Schools School Choice
High Schools School Choice
Others
HOA Fee Include Irrigation Water,Maintenance Grounds,Legal/Accounting,Manager,Master Assn. Fee Included,Pest Control Exterior,Street Maintenance
Tax ID 12-45-25-P3-3300G.0260
Ownership Single Family
Security Features Smoke Detector(s),Smoke Detectors
Acceptable Financing Buyer Finance/Cash
Listing Terms Buyer Finance/Cash
Read Less Info
Want to know what your home might be worth? Contact us for a FREE valuation!

Our team is ready to help you sell your home for the highest possible price ASAP
Bought with Premiere Plus Realty Company
GET MORE INFORMATION

REALTORS®






