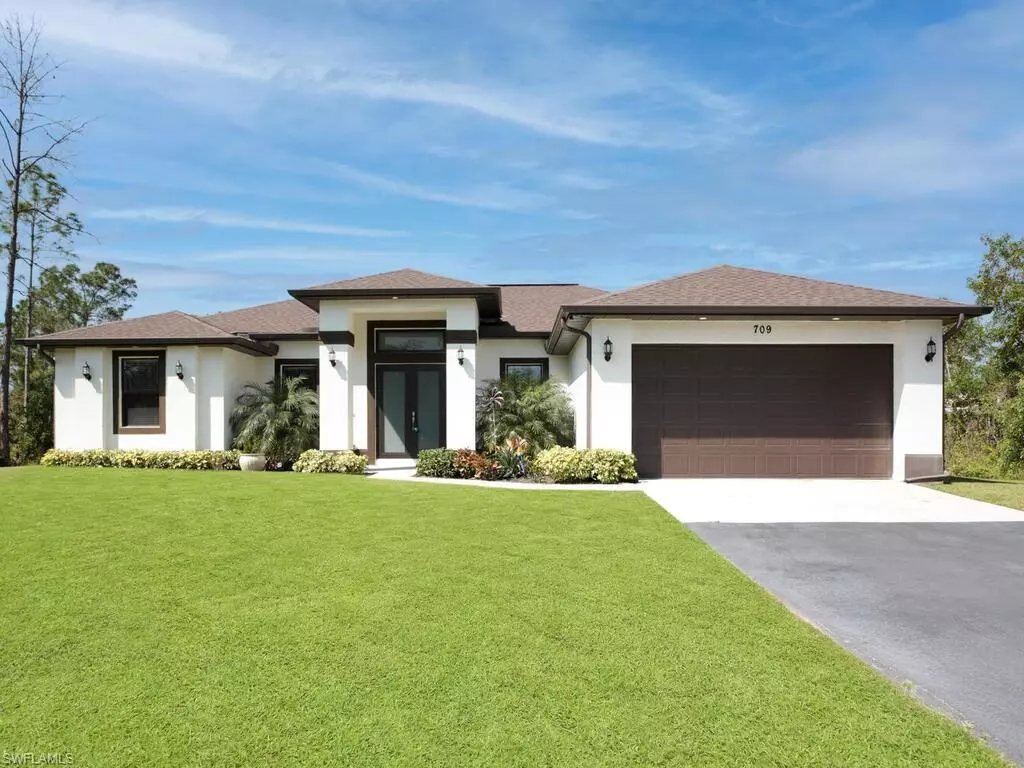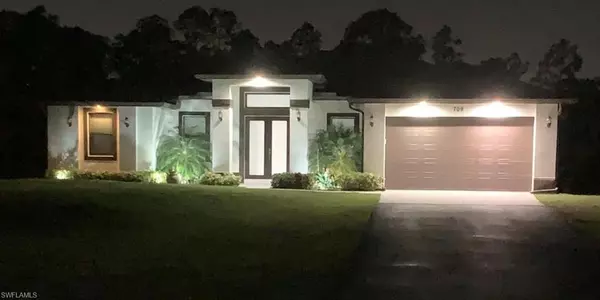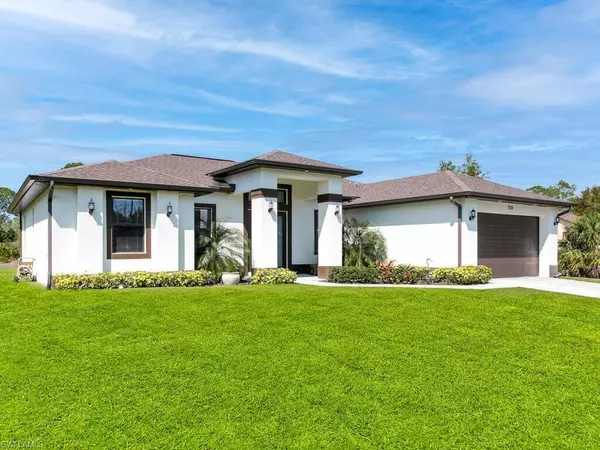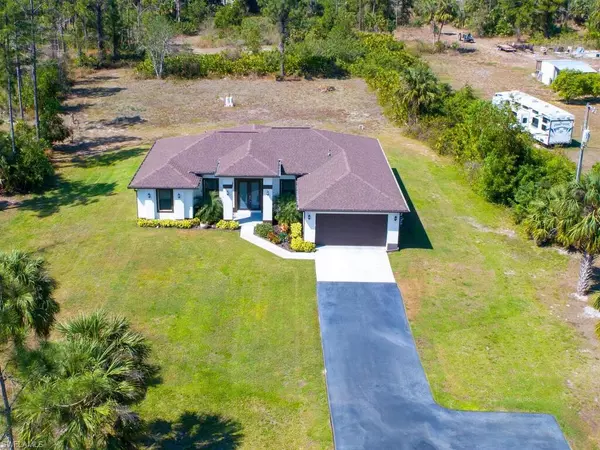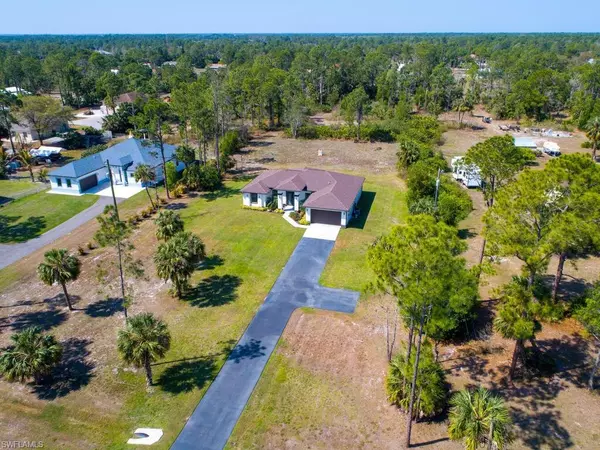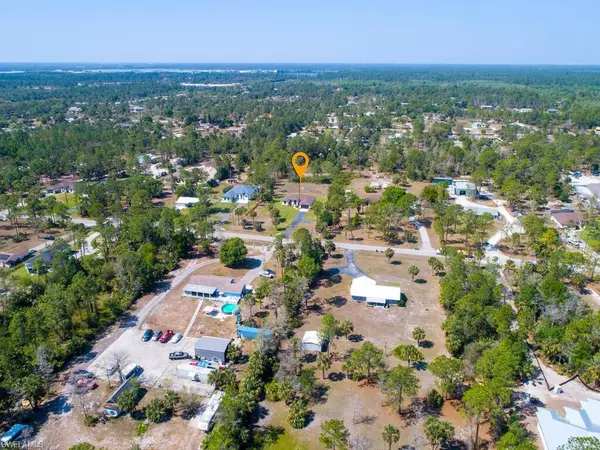$665,000
$692,500
4.0%For more information regarding the value of a property, please contact us for a free consultation.
3 Beds
2 Baths
1,941 SqFt
SOLD DATE : 08/07/2023
Key Details
Sold Price $665,000
Property Type Single Family Home
Sub Type Single Family Residence
Listing Status Sold
Purchase Type For Sale
Square Footage 1,941 sqft
Price per Sqft $342
Subdivision Golden Gate Estates
MLS Listing ID 223018429
Sold Date 08/07/23
Style Florida
Bedrooms 3
Full Baths 2
Originating Board Naples
Year Built 2019
Annual Tax Amount $3,992
Tax Year 2022
Lot Size 2.730 Acres
Acres 2.73
Property Description
You’ll love the luxurious feel of this beautifully landscaped 3 bed, plus den, 2 bath home with custom upgrades on 2.73 acres in Golden Gate Estates, free from HOA rules and restrictions and plenty of room to add the pool of your dreams. You’ll live on the large lanai, with a convenient built in sink, overlooking your domain and make lots of use of the bricked grill pad recently installed. The open great room is light and bright with tray ceilings with crisp, clean crown molding over 24” tile flooring which is carried throughout the home. This gorgeous home was designed for entertaining with a chef’s dream kitchen featuring custom white shaker cabinets wearing granite countertops, a stunning tiled backsplash, stainless steel appliances and a large island with extra seating under elegant pendant lighting. The kitchen flows beautifully into the formal dining area adjacent to the den, perfect for a private office or tv room. The generous masters suite includes a large walk-in closet and spa-like ensuite with dual sinks, strikingly tiled shower and a delightful soaking tub nested under the window. Two more bedrooms and another well dressed bathroom round out this lovely home.
Location
State FL
County Collier
Area Na45 - Gge 13, 48, 51, 79-93
Direction From Collier Blvd turn onto Golden Gate Blvd W. Turn right onto 12th St SE and the property will be on the right.
Rooms
Primary Bedroom Level Master BR Ground
Master Bedroom Master BR Ground
Dining Room Breakfast Bar, Dining - Family
Kitchen Kitchen Island, Pantry
Interior
Interior Features Split Bedrooms, Great Room, Den - Study, Guest Bath, Guest Room, Built-In Cabinets, Wired for Data, Closet Cabinets, Entrance Foyer, Tray Ceiling(s), Volume Ceiling
Heating Central Electric
Cooling Ceiling Fan(s), Central Electric
Flooring Tile
Window Features Impact Resistant,Single Hung,Impact Resistant Windows
Appliance Dryer, Microwave, Range, Refrigerator, Washer
Exterior
Exterior Feature Room for Pool, Sprinkler Auto
Garage Spaces 2.0
Community Features None, Non-Gated
Utilities Available Cable Available
Waterfront No
Waterfront Description None
View Y/N Yes
View Landscaped Area, Trees/Woods
Roof Type Shingle
Street Surface Paved
Porch Screened Lanai/Porch, Patio
Garage Yes
Private Pool No
Building
Lot Description Oversize, Regular
Faces From Collier Blvd turn onto Golden Gate Blvd W. Turn right onto 12th St SE and the property will be on the right.
Story 1
Sewer Septic Tank
Water Well
Architectural Style Florida
Level or Stories 1 Story/Ranch
Structure Type Concrete Block,Stucco
New Construction No
Others
HOA Fee Include None
Tax ID 39202960003
Ownership Single Family
Security Features Smoke Detector(s),Smoke Detectors
Acceptable Financing Buyer Finance/Cash, FHA, VA Loan
Listing Terms Buyer Finance/Cash, FHA, VA Loan
Read Less Info
Want to know what your home might be worth? Contact us for a FREE valuation!

Our team is ready to help you sell your home for the highest possible price ASAP
Bought with Premiere Plus Realty Company
GET MORE INFORMATION

REALTORS®

