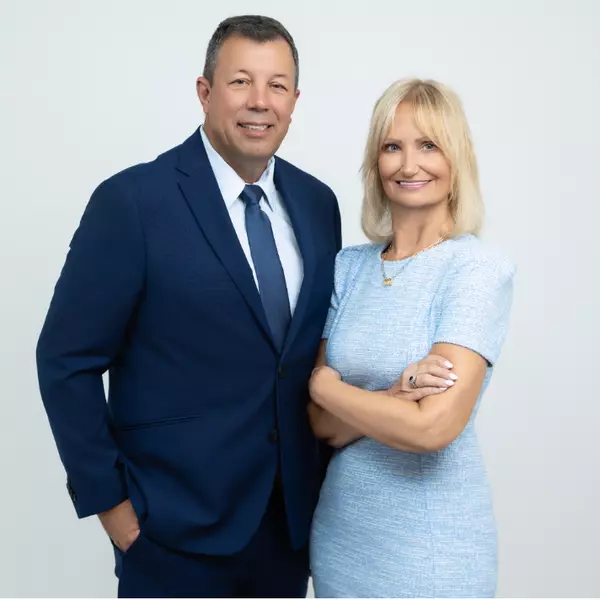$750,000
$774,900
3.2%For more information regarding the value of a property, please contact us for a free consultation.
3 Beds
2 Baths
2,351 SqFt
SOLD DATE : 07/24/2023
Key Details
Sold Price $750,000
Property Type Single Family Home
Sub Type Single Family Residence
Listing Status Sold
Purchase Type For Sale
Square Footage 2,351 sqft
Price per Sqft $319
Subdivision Sabal Point
MLS Listing ID 223029651
Sold Date 07/24/23
Style Florida
Bedrooms 3
Full Baths 2
HOA Fees $228/qua
HOA Y/N Yes
Originating Board Florida Gulf Coast
Year Built 2006
Annual Tax Amount $5,793
Tax Year 2022
Lot Size 10,149 Sqft
Acres 0.233
Property Description
Beautiful Arthur Rutenberg model home situated in one of the best lots in Verandah. This 2351 sq. ft. home has been recently painted inside and out, has a Southern exposure, and a great Lake view. This former model offers 3 bedrooms +den with custom cabinetry, bonus room and 2 baths. It is loaded with exceptional finishes and options such as Large great room with built-ins; formal dining; separate guest wing with 2 Bedrooms and bath; great bonus/TV/game room with custom cabinetry, Gourmet kitchen with prep sink in island, custom cabinets; breakfast area with banquette seating. NEW ROOF IN 2022, full house generator, new AC, new water heater, central vac. The Large undercover lanai has new screens, outdoor kitchen with brand new grill, aqualink, salt pool, spa. Check the virtual tour to see additional features. This home cannot be replicated anywhere for this price. Verandah also offer multiple amenities for members including 2 Golf Courses, Tennis, Pickleball, bocce courts Fitness, 9 miles of walking/bike paths, multiple restaurants, Kayaks, playground, dog park and a social calendar for everyone's interest. This home will not last, come secure your piece in Paradise NOW!
Location
State FL
County Lee
Area Fe04 - East Fort Myers Area
Zoning MPD
Direction Verandah is located along State Road 80, 2 miles east of I-75, exit 141, turn right just before the gate.
Rooms
Dining Room Breakfast Bar, Breakfast Room, Formal
Kitchen Kitchen Island, Pantry
Interior
Interior Features Split Bedrooms, Great Room, Den - Study, Guest Bath, Guest Room, Home Office, Built-In Cabinets, Wired for Data, Coffered Ceiling(s), Pantry, Wired for Sound, Tray Ceiling(s), Volume Ceiling
Heating Natural Gas
Cooling Ceiling Fan(s), Central Electric
Flooring Tile, Wood
Window Features Bay Window(s),Single Hung,Sliding,Solar Tinted,Window Coverings
Appliance Gas Cooktop, Dishwasher, Disposal, Dryer, Microwave, Range, Refrigerator/Icemaker, Self Cleaning Oven, Washer
Laundry Washer/Dryer Hookup, Inside, Sink
Exterior
Exterior Feature Gas Grill, Outdoor Grill, Outdoor Kitchen, Sprinkler Auto
Garage Spaces 2.0
Pool In Ground, Concrete, Equipment Stays, Gas Heat, Screen Enclosure
Community Features Golf Non Equity, Bike And Jog Path, Bocce Court, Clubhouse, Park, Pool, Community Room, Dog Park, Fitness Center, Fitness Center Attended, Golf, Internet Access, Pickleball, Playground, Putting Green, Restaurant, Sidewalks, Street Lights, Tennis Court(s), Gated, Golf Course, Tennis
Utilities Available Underground Utilities, Natural Gas Connected, Cable Available
Waterfront Yes
Waterfront Description Lake Front
View Y/N No
Roof Type Tile
Porch Screened Lanai/Porch
Garage Yes
Private Pool Yes
Building
Lot Description Regular
Faces Verandah is located along State Road 80, 2 miles east of I-75, exit 141, turn right just before the gate.
Story 1
Sewer Central
Water Central
Architectural Style Florida
Level or Stories 1 Story/Ranch
Structure Type Concrete Block,Stucco
New Construction No
Others
HOA Fee Include Cable TV,Internet,Maintenance Grounds,Legal/Accounting,Street Lights,Street Maintenance,Trash
Tax ID 32-43-26-14-0000A.0270
Ownership Single Family
Security Features Security System,Smoke Detector(s),Fire Sprinkler System,Smoke Detectors
Acceptable Financing Buyer Finance/Cash
Listing Terms Buyer Finance/Cash
Read Less Info
Want to know what your home might be worth? Contact us for a FREE valuation!

Our team is ready to help you sell your home for the highest possible price ASAP
Bought with RE/MAX Realty Group
GET MORE INFORMATION

REALTORS®






