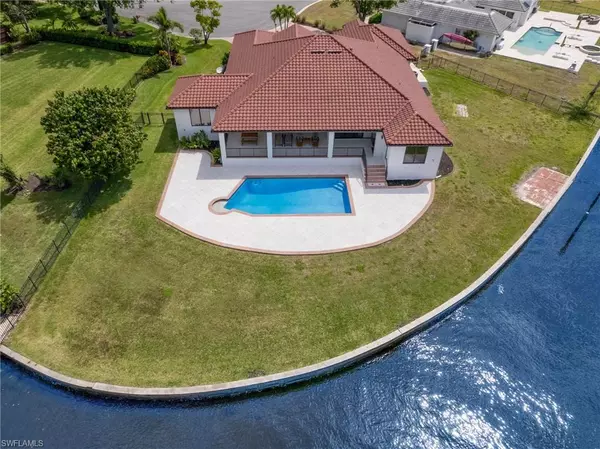
4 Beds
4 Baths
2,970 SqFt
4 Beds
4 Baths
2,970 SqFt
Key Details
Property Type Single Family Home
Sub Type Single Family Residence
Listing Status Active
Purchase Type For Sale
Square Footage 2,970 sqft
Price per Sqft $1,262
Subdivision Town And River
MLS Listing ID 224037626
Style See Remarks
Bedrooms 4
Full Baths 3
Half Baths 1
HOA Y/N Yes
Originating Board Florida Gulf Coast
Year Built 2014
Annual Tax Amount $13,474
Tax Year 2023
Lot Size 0.439 Acres
Acres 0.439
Property Description
Location
State FL
County Lee
Area Fm09 - Fort Myers Area
Zoning RS-1
Direction West on Cypress Lake Drive into Town and River Estates to Cal Cove Drive, then turn left. Property is on the right side where Cal Cove Drive becomes Jennifer Lane.
Rooms
Dining Room Breakfast Bar, Breakfast Room, Dining - Living
Kitchen Kitchen Island, Pantry
Interior
Interior Features Split Bedrooms, Great Room, Built-In Cabinets, Closet Cabinets, Pantry, Tray Ceiling(s), Volume Ceiling, Walk-In Closet(s), Wet Bar
Heating Central Electric
Cooling Ceiling Fan(s), Central Electric, Zoned
Flooring Tile, Wood
Window Features Impact Resistant,Impact Resistant Windows,Shutters - Screens/Fabric
Appliance Water Softener, Dishwasher, Disposal, Double Oven, Dryer, Freezer, Microwave, Range, Refrigerator/Icemaker, Reverse Osmosis, Wall Oven, Warming Drawer, Washer, Water Treatment Owned
Laundry Inside, Sink
Exterior
Exterior Feature Elec Avail at dock, Outdoor Shower, Sprinkler Auto
Garage Spaces 3.0
Fence Fenced
Pool In Ground, Concrete
Community Features Boating
Utilities Available Underground Utilities, Cable Available
Waterfront Yes
Waterfront Description Canal Front,Lagoon,Navigable Water,River Front,Seawall
View Y/N Yes
View Canal, Lagoon, Mangroves, Preserve, River, Water
Roof Type Tile
Street Surface Paved
Porch Open Porch/Lanai, Screened Lanai/Porch
Garage Yes
Private Pool Yes
Building
Lot Description Cul-De-Sac, Oversize
Faces West on Cypress Lake Drive into Town and River Estates to Cal Cove Drive, then turn left. Property is on the right side where Cal Cove Drive becomes Jennifer Lane.
Story 1
Sewer Central
Water Central, Reverse Osmosis - Partial House
Architectural Style See Remarks
Level or Stories 1 Story/Ranch
Structure Type Concrete Block,Stucco
New Construction No
Others
HOA Fee Include Master Assn. Fee Included
Tax ID 20-45-24-12-00000.2700
Ownership Single Family
Security Features Security System,Smoke Detector(s),Smoke Detectors
Acceptable Financing Buyer Finance/Cash
Listing Terms Buyer Finance/Cash
GET MORE INFORMATION

REALTORS®






