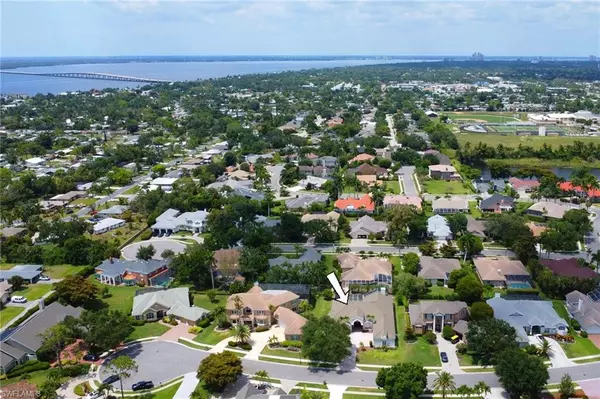
4 Beds
4 Baths
3,793 SqFt
4 Beds
4 Baths
3,793 SqFt
OPEN HOUSE
Sun Nov 24, 12:00pm - 2:00pm
Key Details
Property Type Single Family Home
Sub Type Single Family Residence
Listing Status Active
Purchase Type For Sale
Square Footage 3,793 sqft
Price per Sqft $295
Subdivision Carillon Woods
MLS Listing ID 224043929
Bedrooms 4
Full Baths 3
Half Baths 1
HOA Fees $1,200/ann
HOA Y/N Yes
Originating Board Florida Gulf Coast
Year Built 1990
Annual Tax Amount $14,117
Tax Year 2023
Lot Size 0.362 Acres
Acres 0.362
Property Description
NEW A/C UNITS, NEW PEX PLUMBING, UPDATED ELECTRICAL, UPGRADED POOL, NEW APPLIANCES THROUGHOUT AND MUCH MORE!
Location
State FL
County Lee
Area Fm06 - Fort Myers Area
Zoning AA
Direction Pull into Carillon Woods and pull up to the gate, it will automatically open during the day.
Rooms
Dining Room Breakfast Room, Eat-in Kitchen, Formal
Kitchen Kitchen Island, Pantry
Interior
Interior Features Split Bedrooms, Family Room, Great Room, Guest Room, Built-In Cabinets, Wired for Data, Cathedral Ceiling(s), Closet Cabinets, Entrance Foyer, Pantry, Tray Ceiling(s), Walk-In Closet(s)
Heating Central Electric, Fireplace(s)
Cooling Ceiling Fan(s), Central Electric
Flooring Laminate
Fireplace Yes
Window Features Arched,Bay Window(s),Impact Resistant,Sliding,Impact Resistant Windows
Appliance Electric Cooktop, Dishwasher, Disposal, Dryer, Microwave, Pot Filler, Refrigerator/Freezer, Self Cleaning Oven, Washer
Laundry Inside, Sink
Exterior
Exterior Feature Outdoor Shower, Sprinkler Auto, Storage
Garage Spaces 3.0
Pool In Ground, Concrete, Screen Enclosure
Community Features BBQ - Picnic, Bike And Jog Path, Park, Dog Park, Playground, Street Lights, Tennis Court(s), Gated
Utilities Available Cable Available
Waterfront No
Waterfront Description None
View Y/N Yes
View Pool/Club
Roof Type Tile
Street Surface Paved
Porch Screened Lanai/Porch
Garage Yes
Private Pool Yes
Building
Lot Description Irregular Lot
Faces Pull into Carillon Woods and pull up to the gate, it will automatically open during the day.
Story 1
Sewer Assessment Paid, Central
Water Assessment Paid, Central
Level or Stories 1 Story/Ranch
Structure Type Concrete Block,Stucco
New Construction No
Others
HOA Fee Include Legal/Accounting,Manager,Rec Facilities,Reserve,Security,Street Lights,Street Maintenance
Tax ID 03-45-24-P3-02200.0530
Ownership Single Family
Security Features Smoke Detector(s),Smoke Detectors
Acceptable Financing Seller Pays Title
Listing Terms Seller Pays Title
GET MORE INFORMATION

REALTORS®






