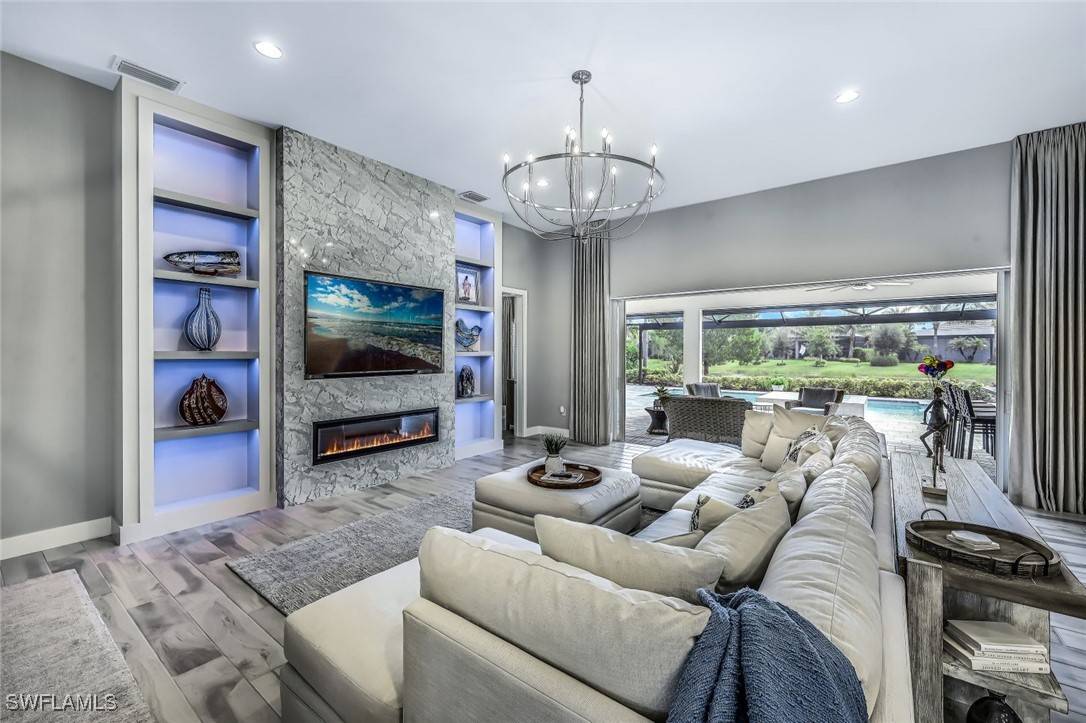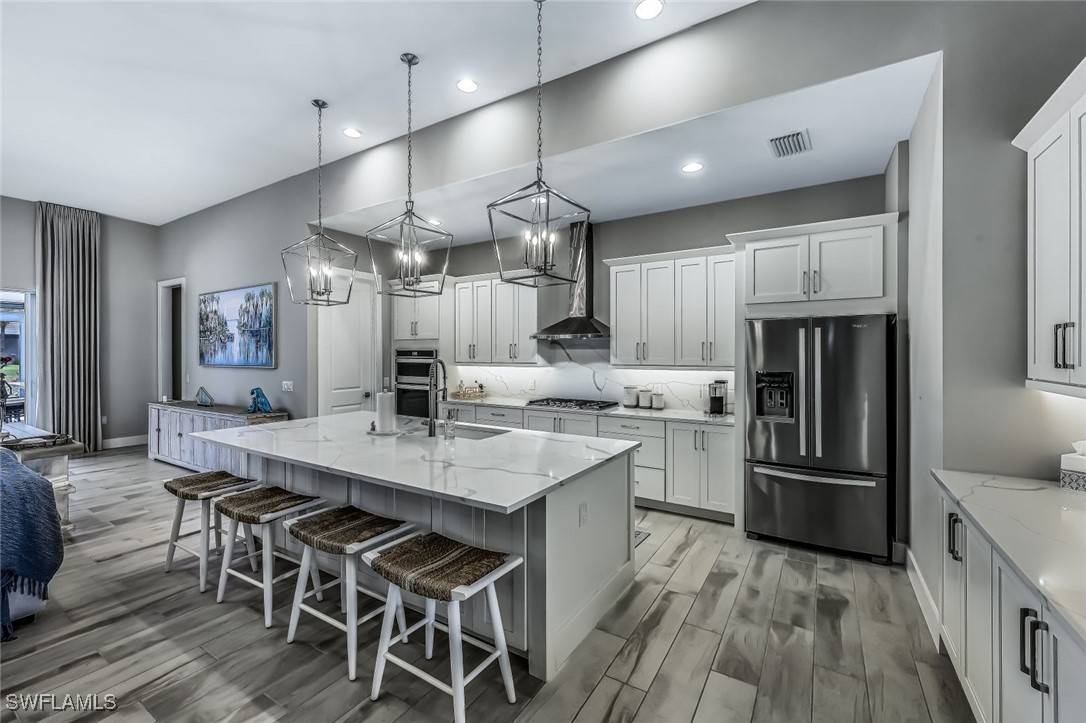4 Beds
5 Baths
2,857 SqFt
4 Beds
5 Baths
2,857 SqFt
Key Details
Property Type Single Family Home
Sub Type Single Family Residence
Listing Status Active
Purchase Type For Sale
Square Footage 2,857 sqft
Price per Sqft $1,009
Subdivision Marsh Cove
MLS Listing ID 224072125
Style Ranch,One Story
Bedrooms 4
Full Baths 4
Half Baths 1
Construction Status Resale
HOA Fees $1,338/qua
HOA Y/N Yes
Annual Recurring Fee 10468.0
Year Built 2021
Annual Tax Amount $23,796
Tax Year 2023
Lot Size 0.260 Acres
Acres 0.26
Lot Dimensions Appraiser
Property Sub-Type Single Family Residence
Property Description
This stunning home features 4 bedrooms plus a den, each with its own ensuite bathroom, including a master suite with a spacious walk-in shower, dual sinks, and an expansive closet. The open-concept design of this home is both elegant and inviting; the home is adorned with recessed lighting, designer chandeliers, and plantation shutters throughout.
The gourmet kitchen is a chef's dream, complete with upgraded stainless steel appliances, white shaker cabinets, a large pantry, a decorative backsplash, and quartz countertops. Adjacent to the kitchen, a generous dining area awaits your gatherings.
The expansive Great Room features a beautiful electric fireplace with a custom surround, and French sliding pocket doors that open to an impressive lanai. This outdoor space includes an enormous summer kitchen equipped with a mini fridge, wine cooler, grill, and ample quartz countertops.
The pool and hot tub create a true outdoor oasis, with a sun area and in-pool lounge chairs for ultimate relaxation. The laundry room offers upgraded washer and dryer units with a utility sink for added convenience.
Additional features of this home include impact glass windows and doors, hurricane-resistant motorized shades in the lanai, a new gas pool heater, and a whole-house generator. The three-car garage is air-conditioned and offers ample storage with epoxy flooring.
The upgrades in this home are endless and truly must be seen to be appreciated.
Fiddler's Creek is renowned for its exceptional amenities, including two resort-style pools, two restaurants, a 54,000-square-foot clubhouse, a full-service spa, new fitness equipment, daily fitness classes, a sauna, pickleball, tennis, and a year-round social calendar. Golf enthusiasts can enjoy immediate membership at the private equity golf club, complete with a newly renovated clubhouse and turf. Optional Beach Club and Marina memberships are also available.
Location
State FL
County Collier
Community Fiddler'S Creek
Area Na38 - South Of Us41 East Of 951
Rooms
Bedroom Description 4.0
Interior
Interior Features Built-in Features, Separate/ Formal Dining Room, Dual Sinks, Entrance Foyer, Eat-in Kitchen, Pantry, Cable T V, Walk- In Closet(s)
Heating Central, Electric
Cooling Central Air, Ceiling Fan(s), Electric
Flooring Tile
Furnishings Furnished
Fireplace No
Window Features Impact Glass
Appliance Dryer, Dishwasher, Freezer, Microwave, Range, Refrigerator, Washer
Laundry Inside
Exterior
Exterior Feature Security/ High Impact Doors, Sprinkler/ Irrigation
Parking Features Attached, Garage, Garage Door Opener
Garage Spaces 3.0
Garage Description 3.0
Pool In Ground, Pool Equipment, Community
Community Features Boat Facilities, Golf, Gated, Tennis Court(s), Street Lights
Utilities Available Cable Available, High Speed Internet Available
Amenities Available Beach Rights, Bocce Court, Business Center, Clubhouse, Fitness Center, Golf Course, Library, Playground, Pickleball, Pool, RV/Boat Storage, Restaurant, Sauna, Spa/Hot Tub, Sidewalks, Tennis Court(s), Trail(s), Management
Waterfront Description Lake
View Y/N Yes
Water Access Desc Public
View Lake
Roof Type Tile
Porch Lanai, Porch, Screened
Garage Yes
Private Pool Yes
Building
Lot Description Rectangular Lot, Sprinklers Automatic
Faces West
Story 1
Sewer Public Sewer
Water Public
Architectural Style Ranch, One Story
Unit Floor 1
Structure Type Block,Concrete,Stucco
Construction Status Resale
Others
Pets Allowed Yes
HOA Fee Include Cable TV,Maintenance Grounds,Road Maintenance,Sewer,Street Lights
Senior Community No
Tax ID 32431302264
Ownership Single Family
Security Features Smoke Detector(s)
Acceptable Financing All Financing Considered, Cash
Disclosures Owner Has Flood Insurance, RV Restriction(s)
Listing Terms All Financing Considered, Cash
Pets Allowed Yes
Virtual Tour https://lacasatour.com/property/3178-cotuit-ln-naples-fl-34114/ub
GET MORE INFORMATION
REALTORS®






