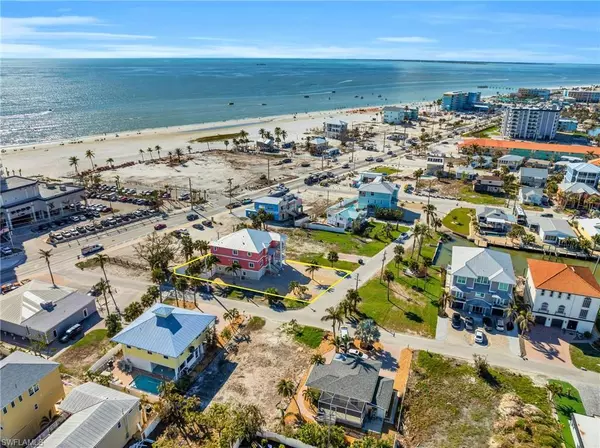6 Beds
6 Baths
3,270 SqFt
6 Beds
6 Baths
3,270 SqFt
Key Details
Property Type Single Family Home
Sub Type Single Family Residence
Listing Status Active
Purchase Type For Sale
Square Footage 3,270 sqft
Price per Sqft $1,099
Subdivision Gulf Bay View
MLS Listing ID 224089185
Style Stilts
Bedrooms 6
Full Baths 6
Year Built 2017
Annual Tax Amount $5,224
Tax Year 2023
Lot Size 6,751 Sqft
Acres 0.155
Property Sub-Type Single Family Residence
Source Bonita Springs
Property Description
Location
State FL
County Lee
Area Fb02 - Crescent Street To Gulf B
Zoning RS-1
Rooms
Primary Bedroom Level Master BR Upstairs
Master Bedroom Master BR Upstairs
Dining Room Dining - Family, Eat-in Kitchen
Kitchen Kitchen Island, Walk-In Pantry
Interior
Interior Features Elevator, Split Bedrooms, Great Room, Den - Study, Family Room, Guest Bath, Guest Room, Media Room, Built-In Cabinets, Wired for Data, Cathedral Ceiling(s), Pantry, Vaulted Ceiling(s), Walk-In Closet(s)
Heating Central Electric
Cooling Ceiling Fan(s), Central Electric, Exhaust Fan
Flooring Tile
Window Features Impact Resistant,Single Hung,Sliding,Impact Resistant Windows,Window Coverings
Appliance Dishwasher, Disposal, Dryer, Ice Maker, Microwave, Range, Refrigerator, Refrigerator/Freezer, Self Cleaning Oven, Washer
Laundry Inside
Exterior
Exterior Feature Gas Grill, Balcony
Garage Spaces 2.0
Carport Spaces 2
Pool In Ground, Concrete, Electric Heat
Community Features Beach Access, Bike Storage, Guest Room, Internet Access, Non-Gated
Utilities Available Cable Available
Waterfront Description None
View Y/N No
View Bay, Gulf
Roof Type Metal
Street Surface Paved
Porch Patio
Garage Yes
Private Pool Yes
Building
Lot Description Regular
Story 2
Sewer Assessment Paid, Central
Water Assessment Paid, Central
Architectural Style Stilts
Level or Stories Two
Structure Type Concrete Block,Elevated,Piling,Wood Frame,Stucco
New Construction No
Others
HOA Fee Include None
Tax ID 19-46-24-W4-0090B.0010
Ownership Single Family
Security Features Smoke Detector(s),Smoke Detectors
Acceptable Financing Buyer Finance/Cash
Listing Terms Buyer Finance/Cash
Virtual Tour https://player.vimeo.com/video/1029286622?byline=0&title=0&owner=0&name=0&logos=0&profile=0&profilepicture=0&vimeologo=0&portrait=0
GET MORE INFORMATION
REALTORS®






