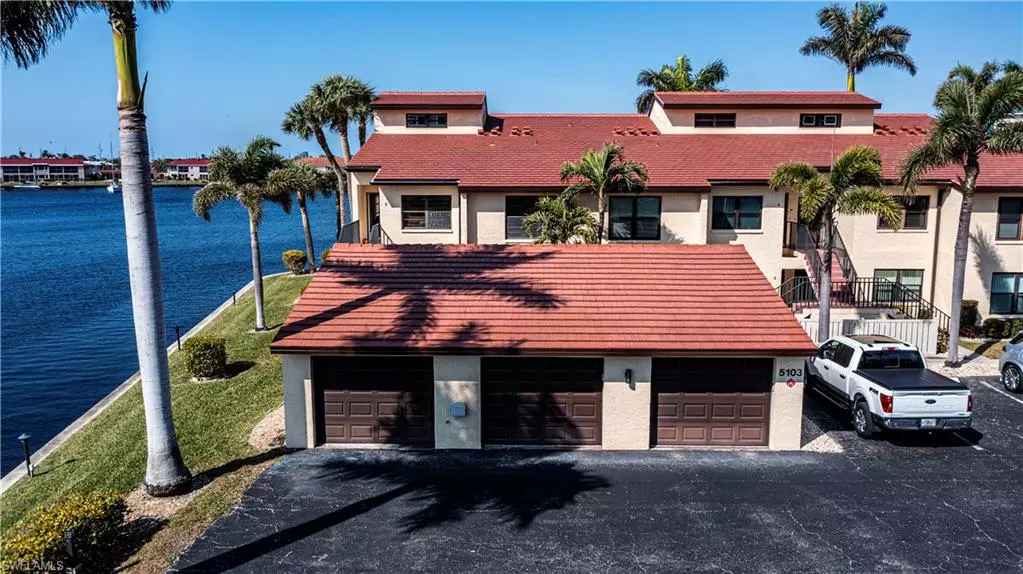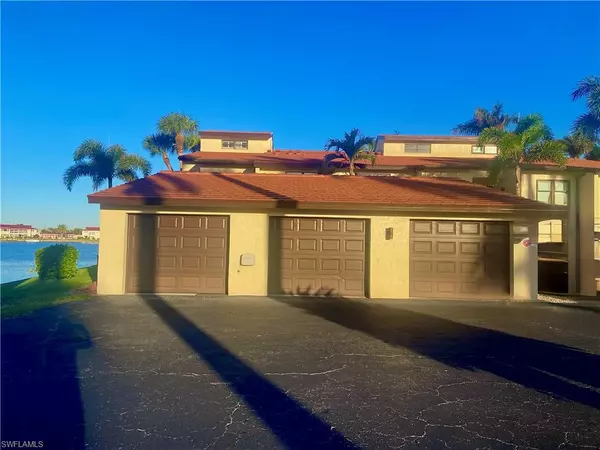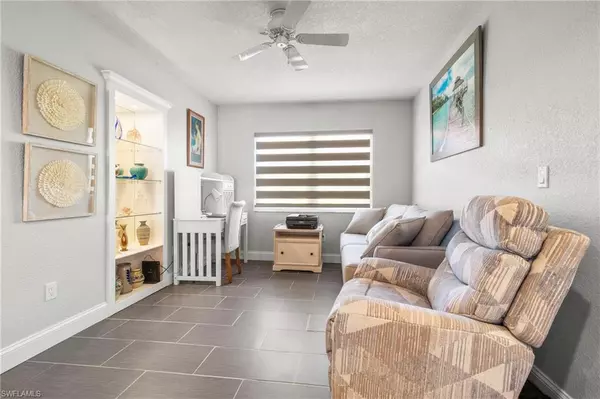
2 Beds
2 Baths
1,514 SqFt
2 Beds
2 Baths
1,514 SqFt
OPEN HOUSE
Sun Dec 01, 1:00pm - 3:00pm
Key Details
Property Type Condo
Sub Type Low Rise (1-3)
Listing Status Active
Purchase Type For Sale
Square Footage 1,514 sqft
Price per Sqft $303
Subdivision Sunnybrook Harbour Condo
MLS Listing ID 224092662
Style Contemporary
Bedrooms 2
Full Baths 2
HOA Y/N Yes
Originating Board Florida Gulf Coast
Year Built 1980
Annual Tax Amount $572
Tax Year 2023
Lot Size 4,887 Sqft
Acres 0.1122
Property Description
This 2 bedroom, 2 bath unit offers a clean and modern feel and the split floor plan gives owner and guest comfort and privacy! The end unit condo enjoys additional sunlight that you can’t get from an interior unit as well as private entry and additional western exposure waterfront views!
The kitchen provides copious cabinetry with soft close feature as well as luxury-grade granite countertops and stainless-steel appliances. Tray ceilings, task lighting and customized layout make entertaining easy in this gourmet kitchen. Convenient laundry room offers coordinating granite countertops and upgraded washer & dryer.
Owner’s suite includes amazing sunset views through the private lanai access. The owners private bath presents sim stone shower with new glass doors and spacious closets.
Notable upgrades: Storm Smart hurricane shutters in lanai, as well as updated tile flooring, new porcelain tile, luxury blinds, impact resistant windows, new roof in 2023, and epoxy finished floor in private garage.
Amenities included in the Sunnybrook Harbour community include waterfront boardwalk and designated dockage for boats up to 30’. You will appreciate the expansive pool and patio with adjoining extra large tiki bar for waterfront entertaining! Please note the units will have a fresh coat of exterior paint by January 2025.
Location
State FL
County Lee
Area Cc11 - Cape Coral Unit 1, 2, 4-6
Rooms
Dining Room Breakfast Bar, Dining - Family
Interior
Interior Features Split Bedrooms, Tray Ceiling(s)
Heating Central Electric
Cooling Ceiling Fan(s), Central Electric
Flooring Carpet, Tile
Window Features Impact Resistant,Shutters Electric
Appliance Dishwasher, Disposal, Microwave, Range, Refrigerator
Exterior
Exterior Feature Captain's Walk, Outdoor Shower, Sprinkler Auto
Garage Spaces 1.0
Pool In Ground, Concrete, Electric Heat
Community Features BBQ - Picnic, Cabana, Community Boat Dock, Community Boat Slip, Pool, Community Spa/Hot tub, Street Lights, Boating, Condo/Hotel
Utilities Available Cable Available
Waterfront Yes
Waterfront Description Basin
View Y/N Yes
View Basin, Canal
Roof Type Tile
Porch Screened Lanai/Porch
Garage Yes
Private Pool Yes
Building
Lot Description Zero Lot Line
Story 2
Sewer Assessment Paid, Central
Water Assessment Paid, Central
Architectural Style Contemporary
Level or Stories Two
Structure Type Concrete Block,Stucco
New Construction No
Others
HOA Fee Include Insurance,Irrigation Water,Legal/Accounting,Manager,Pest Control Exterior,Rec Facilities,Street Lights,Street Maintenance,Trash
Tax ID 13-45-23-C2-02700.0010
Ownership Condo
Security Features Smoke Detector(s),Smoke Detectors
Acceptable Financing Buyer Finance/Cash
Listing Terms Buyer Finance/Cash
GET MORE INFORMATION

REALTORS®






