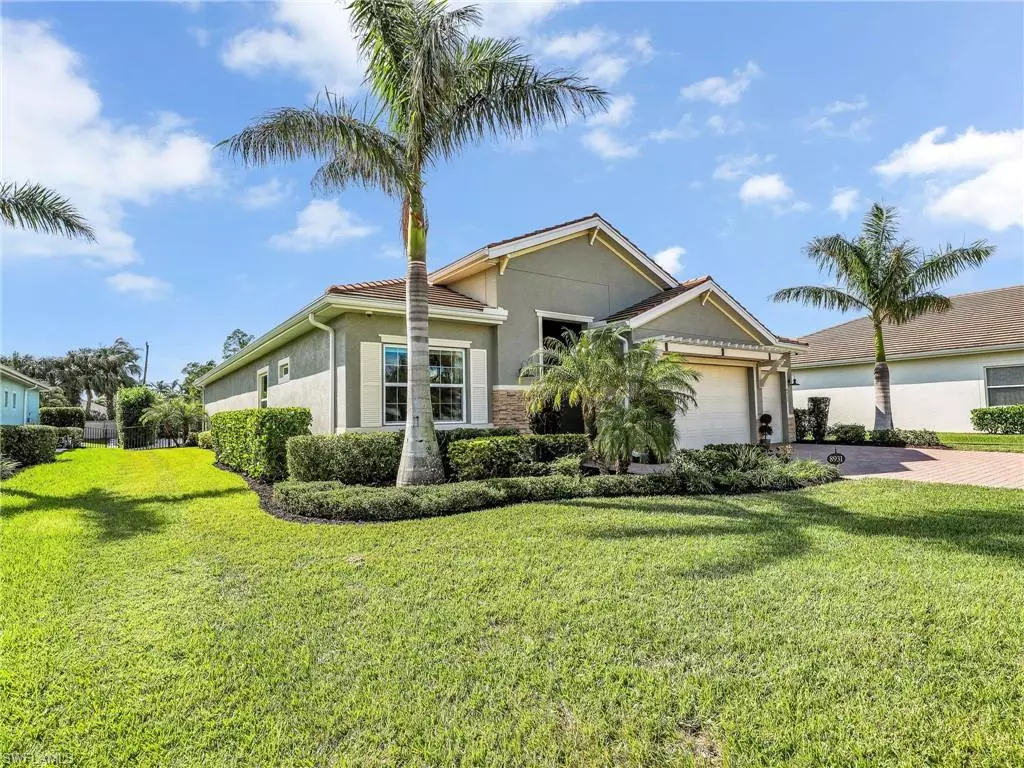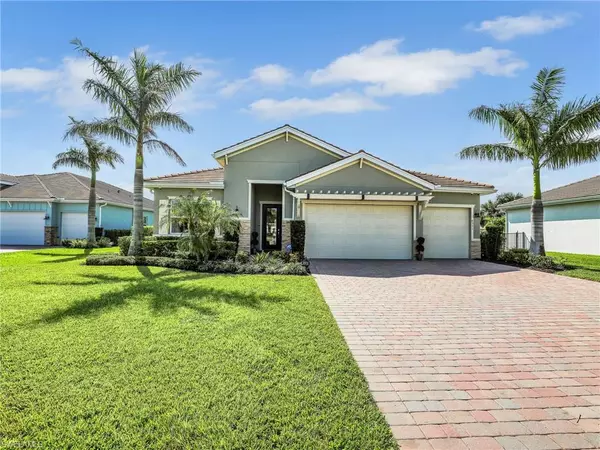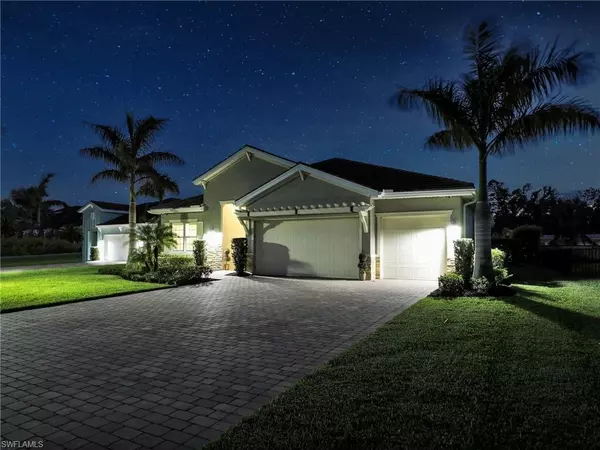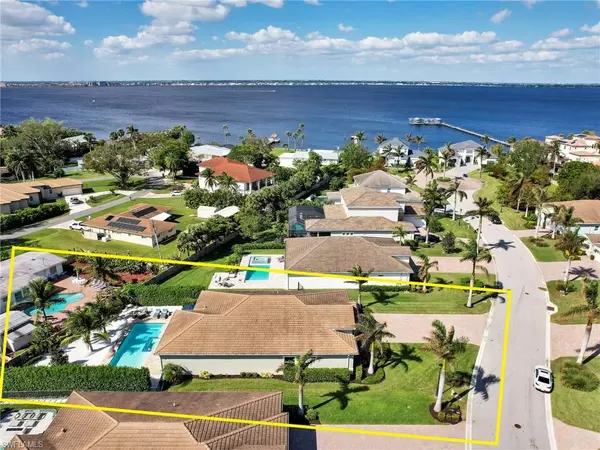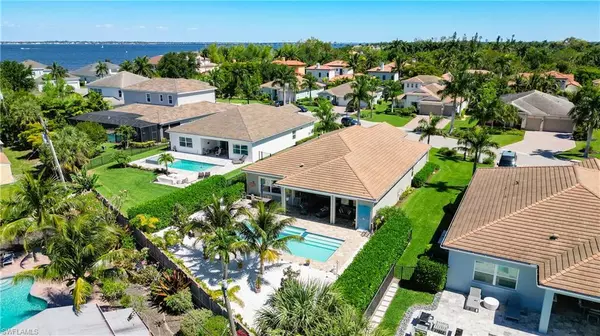
3 Beds
5 Baths
2,607 SqFt
3 Beds
5 Baths
2,607 SqFt
Key Details
Property Type Single Family Home
Sub Type Single Family Residence
Listing Status Active
Purchase Type For Sale
Square Footage 2,607 sqft
Price per Sqft $433
Subdivision Rails End
MLS Listing ID 224092028
Bedrooms 3
Full Baths 3
Half Baths 2
HOA Y/N Yes
Originating Board Naples
Year Built 2020
Annual Tax Amount $7,179
Tax Year 2024
Lot Size 0.333 Acres
Acres 0.3329
Property Description
This ranch-style home features 3 bedrooms, a versatile den, 3 full bathrooms, and 2 half bathrooms, including an outdoor pool shower, plus a spacious 3-car garage. The upgraded Spacious kitchen is a chef’s dream, with quartz countertops, a porcelain farmhouse sink, ample cabinet space, a large pantry, and high-quality appliances. The master suite, overlooking the peaceful backyard, offers a luxurious step-free shower, his and her closets, dual sinks, and a private toilet. The bright living area is enhanced with tray ceilings and upgraded electric blinds for the sliding glass door and large picture windows. The second bedroom also boasts an ensuite bathroom for added convenience.
The home is equipped with hurricane-rated impact-resistant windows, sliding glass door, and shutters provided for the picture windows. Enjoy a serene backyard featuring a heated saltwater pool and spa, a cozy seating area, and a built-in outdoor kitchen. The lush landscaping has created a private backyard oasis, while electric sun shades surround the patio, providing comfort and shade throughout the day. A home security system with multiple cameras provides peace of mind, and the affordable, transferable flood insurance adds an extra layer of assurance. And again this home remained unaffected by recent hurricanes, offering peace of mind and a seamless transition for its new owner.
Location
State FL
County Lee
Area Fm05 - Fort Myers Area
Zoning RS-1
Direction From 41 South: Head North on 41 and turn left onto College Parkway. At the fork, keep right to continue on McGregor Blvd. After 0.2 miles, turn left into Rail’s End.
Rooms
Primary Bedroom Level Master BR Ground
Master Bedroom Master BR Ground
Dining Room Breakfast Bar
Kitchen Kitchen Island
Interior
Interior Features Split Bedrooms, Den - Study, Guest Bath, Built-In Cabinets, Wired for Data, Pantry, Tray Ceiling(s)
Heating Central Electric
Cooling Central Electric
Flooring Carpet, Tile
Window Features Impact Resistant,Impact Resistant Windows,Shutters - Manual,Shutters - Screens/Fabric
Appliance Dishwasher, Disposal, Dryer, Microwave, Refrigerator/Freezer, Washer
Laundry Inside
Exterior
Exterior Feature Outdoor Grill, Outdoor Kitchen, Privacy Wall, Sprinkler Auto
Garage Spaces 3.0
Pool In Ground, Concrete, Equipment Stays, Electric Heat, Salt Water
Community Features Street Lights, Gated
Utilities Available Underground Utilities, Cable Available
Waterfront No
Waterfront Description None
View Y/N Yes
View Landscaped Area, Privacy Wall
Roof Type Tile
Porch Open Porch/Lanai
Garage Yes
Private Pool Yes
Building
Lot Description Cul-De-Sac, Regular
Faces From 41 South: Head North on 41 and turn left onto College Parkway. At the fork, keep right to continue on McGregor Blvd. After 0.2 miles, turn left into Rail’s End.
Story 1
Sewer Central
Water Central
Level or Stories 1 Story/Ranch
Structure Type Concrete Block,Stone,Stucco
New Construction No
Others
HOA Fee Include Street Lights,Street Maintenance
Tax ID 10-45-24-L4-48000.0120
Ownership Single Family
Security Features Smoke Detector(s),Smoke Detectors
Acceptable Financing Buyer Finance/Cash, Seller Pays Title
Listing Terms Buyer Finance/Cash, Seller Pays Title
GET MORE INFORMATION

REALTORS®

