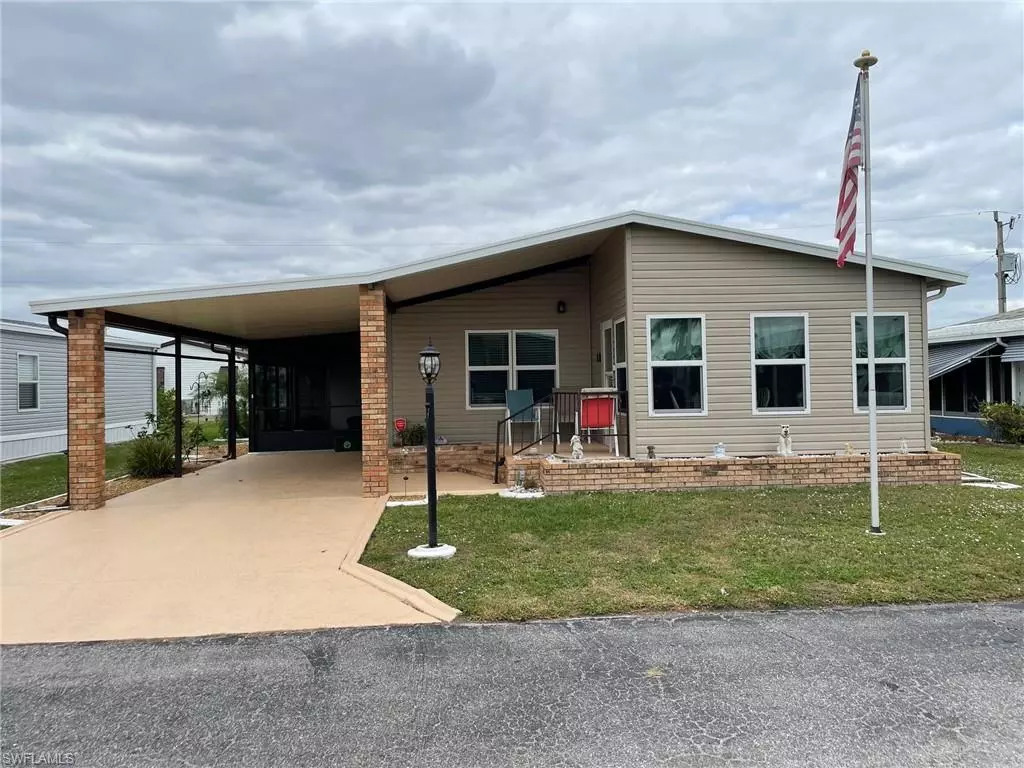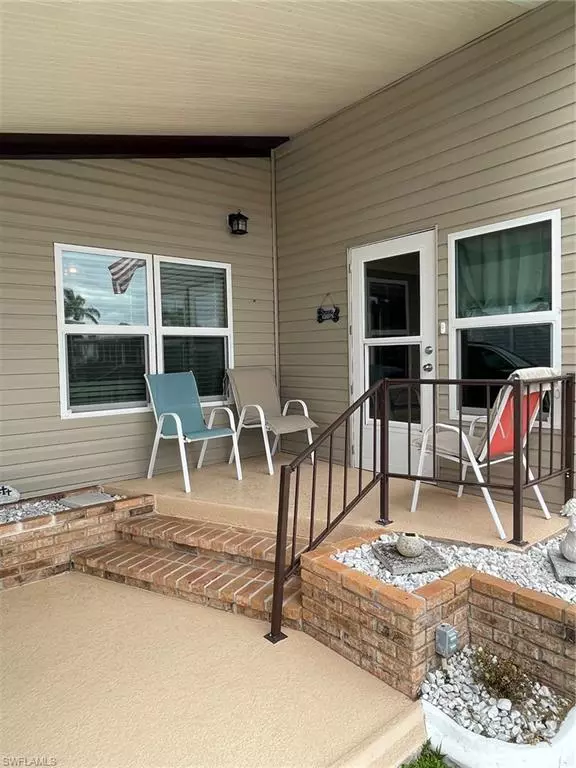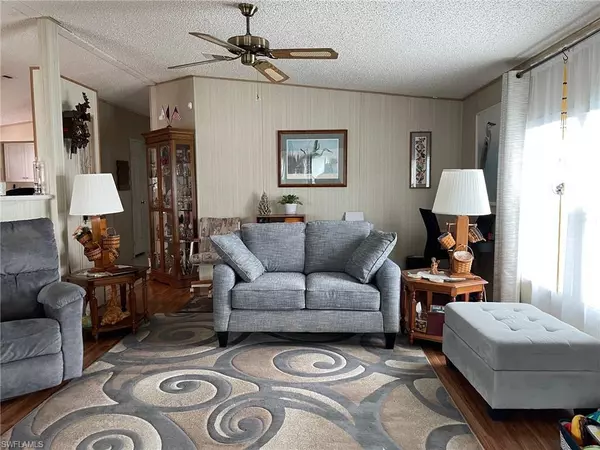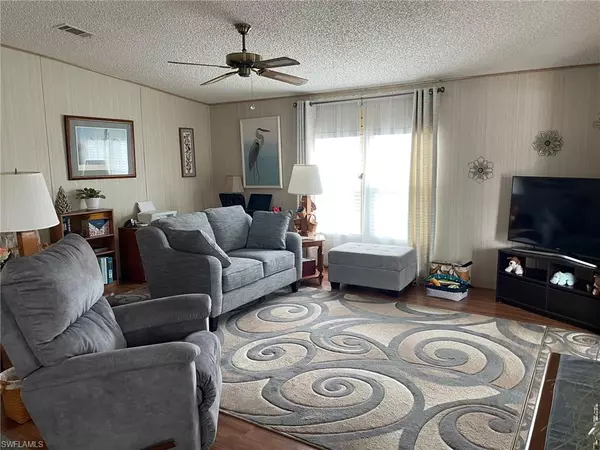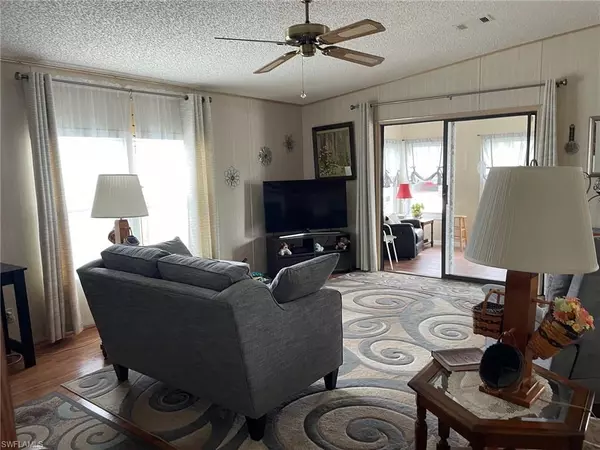
2 Beds
2 Baths
1,170 SqFt
2 Beds
2 Baths
1,170 SqFt
Key Details
Property Type Single Family Home, Manufactured Home
Sub Type Ranch,Manufactured Home
Listing Status Active
Purchase Type For Sale
Square Footage 1,170 sqft
Price per Sqft $149
Subdivision Tamiami Village
MLS Listing ID 224093844
Bedrooms 2
Full Baths 2
HOA Y/N No
Originating Board Florida Gulf Coast
Year Built 1989
Annual Tax Amount $433
Tax Year 2024
Lot Size 4,791 Sqft
Acres 0.11
Property Description
smooth top counters in this kitchen - perfect for a buffet meal or those extra appliances for special occasions. Then of course you can eat inside at the kitchen nook or take your meal out to enjoy the weather. Main suite has cathedral ceilings and the main bath has a LOT of light (skylight) and tall updated counters with 2 sinks. For the handy man/woman, let them know that there is a workshop just for them! There is electric, available storage and an in wall a/c unit to use. Know that your car is shaded from the elements with the carport and decorative brick siding. Vinyl and tile flooring, plant shelves. LOTS of updates! 2023 - New tie downs in front and rear. A/C - 2019 (with an annual service contract in place) They have pest service in place with a yearly contract as well (transferable) Kitchen & laundry redone in 2018. 2019 Screen room installed, 2020 - Main bedroom remodeled. 2021 New wood blinds in all windows, 2023 New shingle roof installed - 2024 new sun room, new siding on 3 sides and 13 NEW WINDOWS. Partially furnished. This is a 55+ community with an active group of people. Three pools and fantastic access to all that the area has to offer! Such a quaint community and close to shopping, restaurants, entertainment and main roads. Flood insurance not required (at this time) in this area of the park.
Location
State FL
County Lee
Area Tamiami Village
Zoning MH-1
Rooms
Bedroom Description First Floor Bedroom,Master BR Ground
Dining Room Breakfast Room
Interior
Interior Features Built-In Cabinets, Cathedral Ceiling(s), Smoke Detectors, Window Coverings
Heating Central Electric
Flooring Tile, Vinyl
Equipment Cooktop - Electric, Dishwasher, Dryer, Microwave, Range, Refrigerator, Washer
Furnishings Partially
Fireplace No
Window Features Skylight(s),Window Coverings
Appliance Electric Cooktop, Dishwasher, Dryer, Microwave, Range, Refrigerator, Washer
Heat Source Central Electric
Exterior
Exterior Feature Awning(s), Screened Lanai/Porch
Garage 2 Assigned, Covered, Driveway Paved, Paved, Under Bldg Open, Attached Carport
Carport Spaces 1
Pool Community
Community Features Pool, Dog Park, Fitness Center, Street Lights
Amenities Available Billiard Room, Pool, Community Room, Spa/Hot Tub, Dog Park, Fitness Center, Hobby Room, Library, Streetlight
Waterfront No
Waterfront Description None
View Y/N Yes
View Landscaped Area
Roof Type Shingle
Street Surface Paved
Porch Awning(s), Patio
Total Parking Spaces 1
Garage No
Private Pool No
Building
Lot Description Regular
Story 1
Water Central
Architectural Style Ranch, Manufactured
Level or Stories 1
Structure Type Vinyl Siding
New Construction No
Schools
Elementary Schools Contact Lee Co. School Board
Middle Schools Contact Lee Co. School Board
High Schools Contact Lee Co. School Board
Others
Pets Allowed Limits
Senior Community No
Pet Size 25
Tax ID 28-43-24-01-00028.0190
Ownership Single Family
Security Features Smoke Detector(s)

GET MORE INFORMATION

REALTORS®

