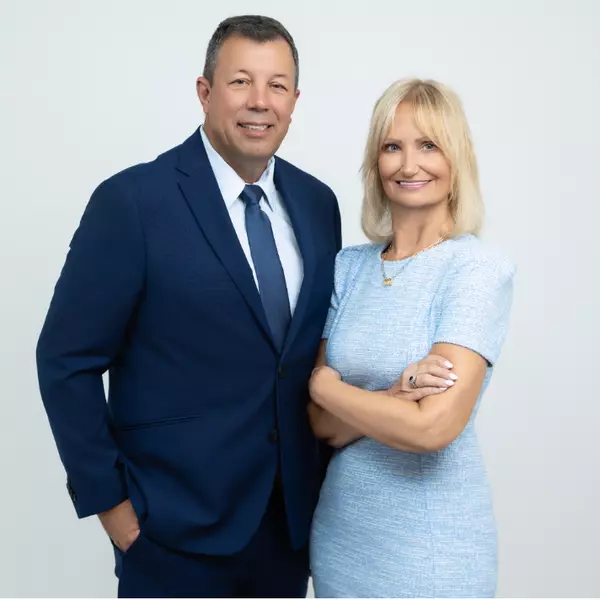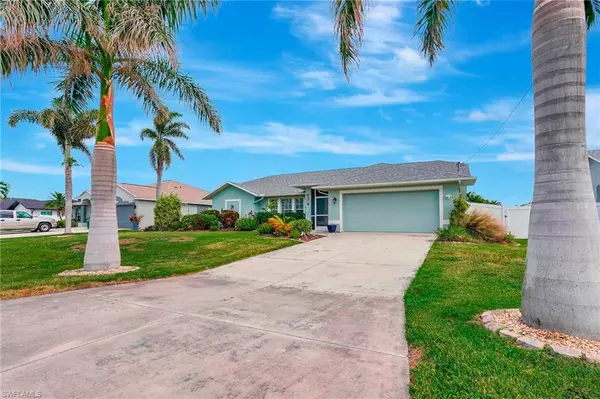
3 Beds
2 Baths
1,731 SqFt
3 Beds
2 Baths
1,731 SqFt
Key Details
Property Type Single Family Home
Sub Type Single Family Residence
Listing Status Active
Purchase Type For Sale
Square Footage 1,731 sqft
Price per Sqft $277
Subdivision Cape Coral
MLS Listing ID 224092917
Style Florida,Traditional
Bedrooms 3
Full Baths 2
Originating Board Florida Gulf Coast
Year Built 1994
Annual Tax Amount $3,586
Tax Year 2023
Lot Size 10,018 Sqft
Acres 0.23
Property Description
Nestled in a tranquil neighborhood of Cape Coral, this inviting 3-bedroom, 2-bathroom home offers a perfect blend of comfort, style, and outdoor living. With over 1,700 square feet of well-designed space, this residence is ideal for those seeking a move-in-ready home with an exceptional layout and great curb appeal, or for someone looking to add the perfect Short Term Rental (Airbnb) property to their investment portfolio.
Key Features:
New in the Past 2 Years:
- AC
- Roof
- Water Heater
Sparkling Pool & Lanai: Enjoy sunny Florida days with a private screened-in pool and a spacious lanai that’s perfect for relaxing or entertaining guests.
Open Concept Living: The airy living room seamlessly connects to the kitchen and dining areas, making this home ideal for gatherings.
Well-Equipped Kitchen: The kitchen is a chef’s dream with newer stainless steel appliances, plenty of counter space, and a breakfast bar that overlooks the living area.
Master Suite: The master bedroom boasts a walk-in closet and a private en-suite bathroom with dual sinks and a walk-in shower.
Prime Location: Situated in a peaceful residential neighborhood, this home is just minutes from shopping, dining, parks, and major roadways for easy access to all that Cape Coral and Southwest Florida have to offer.
Perfect for those seeking an affordable yet spacious home with a pool, this property offers Florida living at its finest. Don't miss your chance to own this move-in-ready gem at 4521 SW 20th Pl. Call today to schedule your private showing!
Location
State FL
County Lee
Area Cc22 - Cape Coral Unit 69, 70, 72-
Zoning R1-D
Rooms
Dining Room Breakfast Bar, Breakfast Room, Dining - Family, Eat-in Kitchen
Kitchen Pantry
Interior
Interior Features Split Bedrooms, Family Room, Great Room, Guest Bath, Guest Room, Home Office, Pantry, Vaulted Ceiling(s), Walk-In Closet(s)
Heating Central Electric
Cooling Ceiling Fan(s), Central Electric, Exhaust Fan, Heat Pump
Flooring Tile, Wood
Window Features Double Hung,Shutters,Window Coverings
Appliance Cooktop, Electric Cooktop, Dishwasher, Disposal, Dryer, Microwave, Range, Refrigerator, Refrigerator/Freezer, Refrigerator/Icemaker, Self Cleaning Oven, Washer
Laundry Washer/Dryer Hookup, Inside
Exterior
Exterior Feature Privacy Wall
Garage Spaces 2.0
Pool In Ground, Concrete, Custom Upgrades, Electric Heat
Community Features None, Boating, No Subdivision
Utilities Available Cable Available
Waterfront Description None
View Y/N No
View None/Other
Roof Type Shingle
Street Surface Paved
Porch Screened Lanai/Porch, Patio
Garage Yes
Private Pool Yes
Building
Lot Description Regular
Story 1
Sewer Assessment Paid
Water Assessment Paid
Architectural Style Florida, Traditional
Level or Stories 1 Story/Ranch
Structure Type Concrete Block,Stucco
New Construction No
Others
HOA Fee Include None
Tax ID 09-45-23-C4-04766.0210
Ownership Single Family
Security Features Security System,Smoke Detector(s),Smoke Detectors
Acceptable Financing Buyer Finance/Cash, FHA, VA Loan
Listing Terms Buyer Finance/Cash, FHA, VA Loan
GET MORE INFORMATION

REALTORS®






