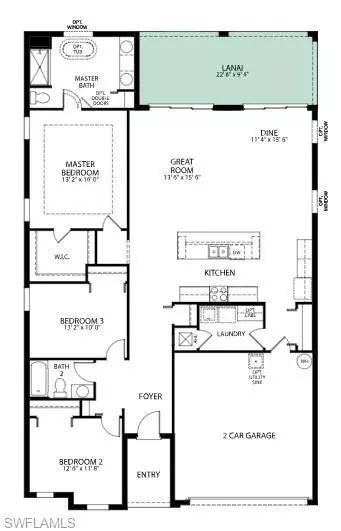3 Beds
2 Baths
1,860 SqFt
3 Beds
2 Baths
1,860 SqFt
Key Details
Property Type Single Family Home
Sub Type Single Family Residence
Listing Status Active
Purchase Type For Sale
Square Footage 1,860 sqft
Price per Sqft $236
MLS Listing ID 225018165
Style Florida
Bedrooms 3
Full Baths 2
Originating Board Florida Gulf Coast
Year Built 2025
Annual Tax Amount $670
Tax Year 2024
Lot Size 0.280 Acres
Acres 0.28
Property Sub-Type Single Family Residence
Property Description
The Drexel floor plan is thoughtfully designed with elegant finishes and an open-concept layout that blends style and functionality. A welcoming foyer leads into the spacious great room, enhanced by extra lighting and an airy tray ceiling with crown molding.
The island bar-top kitchen is a chef's delight, featuring upgraded appliances, granite countertops, a stylish tile backsplash, and soft-close cabinetry. Three pendant light rough-ins add the perfect touch of ambiance. The optional breakfast nook is a cozy spot to enjoy morning coffee while soaking in natural light from the optional nook and bathroom windows.
The master suite serves as a private retreat, boasting a luxurious spa bath with a granite vanity, a walk-in closet, and a beautifully tiled shower with a sleek glass enclosure. Secondary bedrooms provide ample space, ensuring comfort for family and guests.
Enjoy Florida's outdoor lifestyle on the extended screened lanai, overlooking a serene water view. The home's stone-accented exterior, upgraded tile flooring throughout, deluxe interior trim, and crown molding add to its refined appeal. This home also features modern smart home technology for enhanced convenience and security. A Ring Video Doorbell provides peace of mind with real-time alerts, while a Smart Thermostat ensures energy efficiency and comfort year-round. The Keyless Entry Smart Door Lock offers effortless access, adding an extra layer of convenience to your daily routine.
For peace of mind, the home is equipped with hurricane shutters and an irrigation system to maintain the beautifully landscaped exterior. The Drexel floor plan combines luxury and practicality, making it the perfect place to call home. Plus, it includes a full builder warranty for added confidence in your investment.
Don't miss this incredible opportunity to own a beautifully designed home in the desirable Harbour Heights community. With its prime corner lot location, stunning water views, and high-end finishes, this home offers the perfect blend of luxury and comfort. Schedule your private tour today and experience waterfront living at its finest!
Location
State FL
County Charlotte
Area Ch01 - Charlotte County
Zoning RSF3.5
Direction From US-41, head east on Harborview Road. Continue under the I-75 overpass, proceed through the traffic light. As you continue, stay to the left at each Y-intersection. Turn right onto Voyageur Drive, then left onto Harbour Drive. Home is on the right.
Rooms
Dining Room Breakfast Bar, Dining - Living, Eat-in Kitchen
Kitchen Kitchen Island, Pantry
Interior
Interior Features Great Room, Entrance Foyer, Pantry, Tray Ceiling(s), Walk-In Closet(s)
Heating Central Electric
Cooling Central Electric
Flooring Carpet, Tile
Window Features Other
Appliance Dishwasher, Disposal, Microwave, Range
Laundry Washer/Dryer Hookup, Inside
Exterior
Garage Spaces 2.0
Community Features Community Boat Ramp, Non-Gated
Utilities Available Cable Available
Waterfront Description None
View Y/N No
View Bay
Roof Type Shingle
Street Surface Paved
Porch Screened Lanai/Porch, Patio
Garage Yes
Private Pool No
Building
Lot Description Across From Waterfront, Corner Lot, Oversize
Faces From US-41, head east on Harborview Road. Continue under the I-75 overpass, proceed through the traffic light. As you continue, stay to the left at each Y-intersection. Turn right onto Voyageur Drive, then left onto Harbour Drive. Home is on the right.
Story 1
Sewer Septic Tank
Water Central
Architectural Style Florida
Level or Stories 1 Story/Ranch
Structure Type Concrete Block,Stone,Stucco
New Construction Yes
Schools
Elementary Schools Deep Creek Elementary
Middle Schools Punta Gorda Middle
High Schools Charlotte High
Others
HOA Fee Include None
Tax ID 402315253010
Ownership Single Family
Security Features Smoke Detector(s),Smoke Detectors
Acceptable Financing Buyer Finance/Cash, FHA, VA Loan
Listing Terms Buyer Finance/Cash, FHA, VA Loan
GET MORE INFORMATION
REALTORS®






