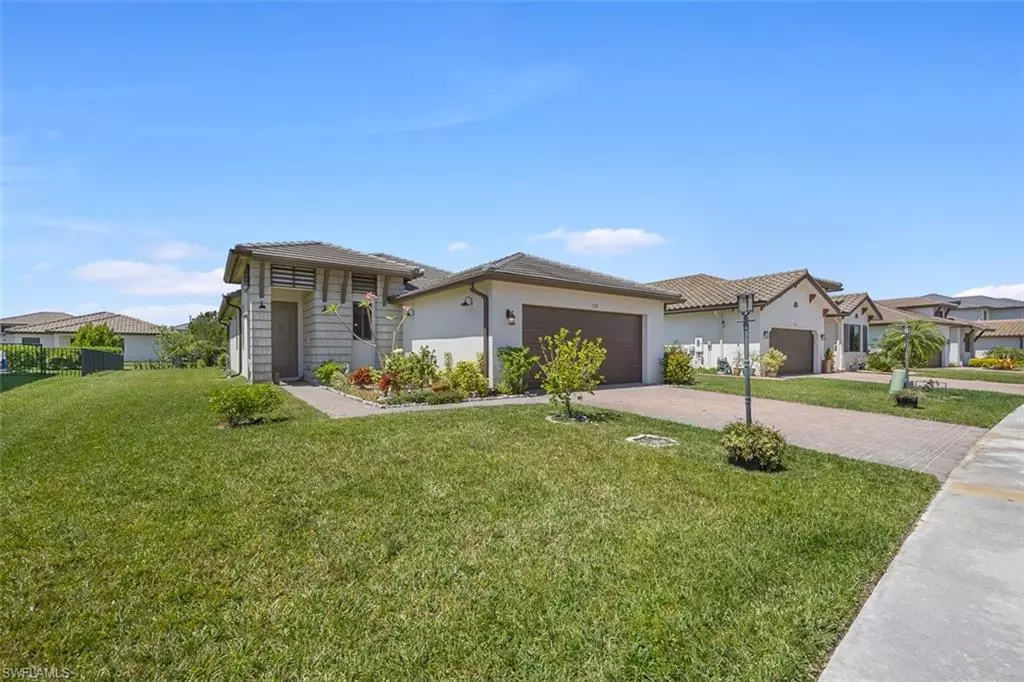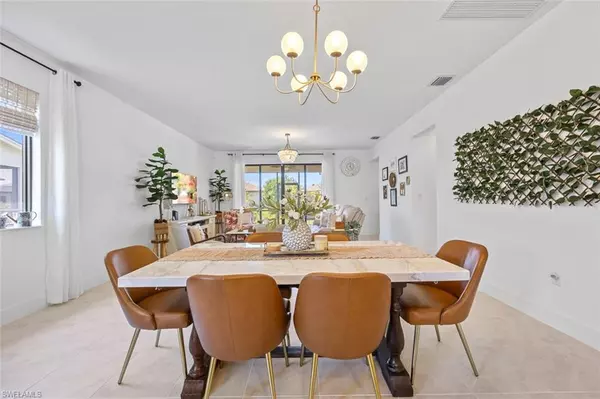
3 Beds
3 Baths
1,717 SqFt
3 Beds
3 Baths
1,717 SqFt
Open House
Sat Oct 04, 1:00pm - 4:00pm
Key Details
Property Type Single Family Home
Sub Type Single Family Residence
Listing Status Active
Purchase Type For Sale
Square Footage 1,717 sqft
Price per Sqft $261
Subdivision Maple Ridge
MLS Listing ID 225034369
Bedrooms 3
Full Baths 2
Half Baths 1
HOA Fees $148/mo
HOA Y/N Yes
Year Built 2021
Annual Tax Amount $6,593
Tax Year 2024
Lot Size 8,712 Sqft
Acres 0.2
Property Sub-Type Single Family Residence
Source Naples
Property Description
Set on a premium lot in the highly desirable Maple Ridge at Ave Maria, the property offers extra space and privacy—originally designated for a two-story home.
The chef's kitchen shines with quartz countertops, upgraded cabinetry, and stainless steel appliances, making it the heart of the home for both casual dining and entertaining. The expansive owner's suite offers two separate closets, a private water closet, and a spa-like walk-in shower. Two guest bedrooms share a well-appointed bath with dual sinks and a shower/tub combo, providing comfort and convenience for family or visitors.
Step outside to your screened lanai and enjoy the tropical setting enhanced by mature fruit trees—guava, avocado, and mango.
Living in Maple Ridge means enjoying world-class amenities just steps from your front door. The Club at Maple Ridge features a resort-style pool, pickleball, fitness center, sauna, ballroom, billiards, an exhibition kitchen, and more. Beyond the neighborhood, Ave Maria offers miles of scenic walking trails, multiple parks, golf courses, sports fields, dog parks, restaurants, shops, and essential services—all in one of Southwest Florida's fastest-growing communities.
This home isn't just a place to live—it's a lifestyle. Schedule your private tour today and experience the best of Ave Maria living.
Location
State FL
County Collier
Area Na35 - Ave Maria Area
Rooms
Dining Room Dining - Family, Eat-in Kitchen
Kitchen Pantry
Interior
Interior Features Split Bedrooms, Great Room, Wired for Data, Pantry, Walk-In Closet(s)
Heating Central Electric
Cooling Ceiling Fan(s), Central Electric
Flooring Tile
Window Features Double Hung,Sliding,Shutters - Manual,Window Coverings
Appliance Electric Cooktop, Dishwasher, Disposal, Dryer, Microwave, Refrigerator/Freezer, Self Cleaning Oven, Washer
Laundry Inside
Exterior
Exterior Feature Sprinkler Auto
Garage Spaces 2.0
Community Features BBQ - Picnic, Bike And Jog Path, Billiards, Clubhouse, Park, Pool, Community Room, Dog Park, Fitness Center, Hobby Room, Internet Access, Pickleball, Playground, Restaurant, Sidewalks, Street Lights, Non-Gated
Utilities Available Underground Utilities, Cable Available
Waterfront Description None
View Y/N Yes
View Landscaped Area
Roof Type Tile
Street Surface Paved
Porch Open Porch/Lanai, Screened Lanai/Porch, Deck
Garage Yes
Private Pool No
Building
Lot Description Regular
Story 1
Sewer Central
Water Central
Level or Stories 1 Story/Ranch
Structure Type Concrete Block,Stucco
New Construction No
Others
HOA Fee Include Street Lights,Trash
Tax ID 56528900940
Ownership Single Family
Security Features Smoke Detector(s),Smoke Detectors
Acceptable Financing Buyer Finance/Cash
Listing Terms Buyer Finance/Cash
Virtual Tour https://youtu.be/Dtcdusxd5eU
GET MORE INFORMATION

REALTORS®






