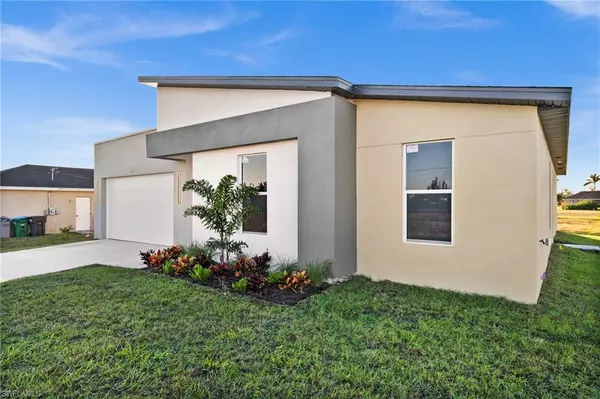4 Beds
3 Baths
1,813 SqFt
4 Beds
3 Baths
1,813 SqFt
Key Details
Property Type Single Family Home
Sub Type Single Family Residence
Listing Status Active
Purchase Type For Sale
Square Footage 1,813 sqft
Price per Sqft $218
Subdivision Cape Coral
MLS Listing ID 225040459
Style New Construction
Bedrooms 4
Full Baths 3
HOA Y/N Yes
Year Built 2024
Annual Tax Amount $899
Tax Year 2024
Lot Size 10,001 Sqft
Acres 0.2296
Property Sub-Type Single Family Residence
Source Bonita Springs
Land Area 2403
Property Description
Step inside to discover over 1,800 sq ft of open-concept living space, highlighted by sleek tile floors, designer lighting, and six ceiling fans for maximum comfort. The kitchen boasts granite countertops, stainless steel appliances, a spacious island, and cabinetry — ideal for entertaining or everyday life. The owner's suite features a large walk-in closet, dual vanities, and a modern glass walk-in shower.
Additional perks include a 2-car garage with wall-mounted vacuum, automatic sprinkler system, and fully equipped indoor laundry room with storage. All major appliances — from washer/dryer to water heater — are included and under warranty.
The lot spans 0.23 acres with room for a pool or outdoor oasis, all within a well-kept neighborhood minutes from schools, parks, and Pine Island Road.
**Ready to show!...no appointments necessary!!**
Location
State FL
County Lee
Community Non-Gated
Area Cape Coral
Zoning R1-D
Rooms
Bedroom Description Master BR Ground
Dining Room Dining - Family, Dining - Living
Kitchen Island
Interior
Interior Features Smoke Detectors, Walk-In Closet(s)
Heating Central Electric
Flooring Tile
Equipment Auto Garage Door, Dishwasher, Disposal, Dryer, Microwave, Range, Refrigerator/Freezer
Furnishings Unfurnished
Fireplace No
Appliance Dishwasher, Disposal, Dryer, Microwave, Range, Refrigerator/Freezer
Heat Source Central Electric
Exterior
Exterior Feature Open Porch/Lanai
Parking Features 2 Assigned, Covered, Driveway Paved, Attached
Garage Spaces 2.0
Amenities Available None
Waterfront Description None
View Y/N Yes
Roof Type Built-Up,Shingle
Total Parking Spaces 2
Garage Yes
Private Pool No
Building
Lot Description Regular
Building Description Concrete Block,Stucco, DSL/Cable Available
Story 1
Sewer Septic Tank
Water Well
Architectural Style Contemporary, Single Family
Level or Stories 1
Structure Type Concrete Block,Stucco
New Construction Yes
Schools
Elementary Schools School Choice
Middle Schools School Choice
High Schools School Choice
Others
Pets Allowed Yes
Senior Community No
Tax ID 08-44-23-C1-03991.0220
Ownership Single Family
Security Features Smoke Detector(s)

GET MORE INFORMATION
REALTORS®






