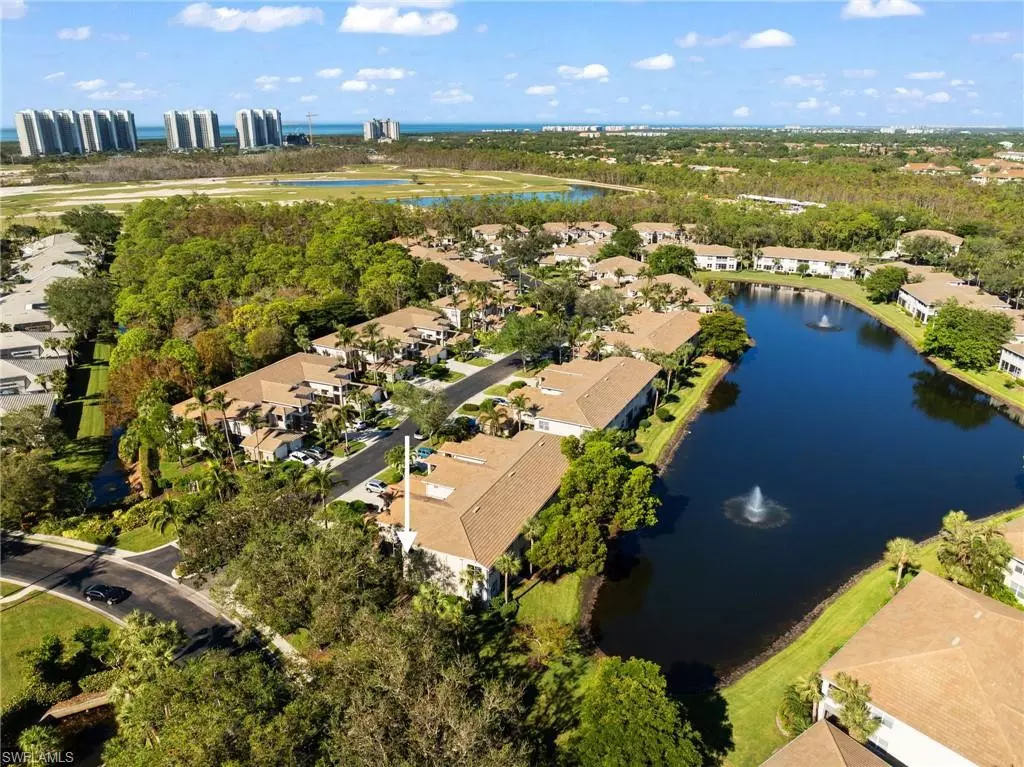2 Beds
2 Baths
1,617 SqFt
2 Beds
2 Baths
1,617 SqFt
Key Details
Property Type Condo
Sub Type Low Rise (1-3)
Listing Status Active
Purchase Type For Sale
Square Footage 1,617 sqft
Price per Sqft $308
Subdivision Barbados
MLS Listing ID 225050301
Style Carriage/Coach
Bedrooms 2
Full Baths 2
HOA Fees $892/mo
HOA Y/N Yes
Year Built 1999
Annual Tax Amount $4,224
Tax Year 2024
Property Sub-Type Low Rise (1-3)
Source Florida Gulf Coast
Property Description
Positioned on one of the most desirable lots in Tarpon Cove, this beautifully updated first-floor end unit offers rare privacy with an expansive side yard and serene pond views with a water fountain feature out back. Offered turn-key furnished with designer pieces from Stickley, Fjords, and Divani—including power reclining sofas and loungers—this residence is the perfect blend of luxury, comfort, and effortless living.
A private entry breezeway with newly installed porcelain tile sets the tone, leading into an inviting interior with warm vinyl plank flooring throughout. The open floor plan includes two bedrooms, two full bathrooms, and a versatile den with a large closet—ideal for use as a third bedroom, office, or media space. The updated kitchen and primary bath feature granite countertops, custom lighting, and quality finishes. Storm shutters on all windows and the fully tiled lanai offer peace of mind.
Tarpon Cove is a gated, west-of-41 community with lush landscaping, three resort-style pools, a spa, and community clubhouse. Residents enjoy easy access to the Gulf—bikeable to the beach—and are just minutes from the vibrant shops and restaurants of Mercato. Proximity to the newly developed Kinsale Golf Club adds even more value and lifestyle appeal.
With no history of flooding or water intrusion, this meticulously maintained "storm-surge safe" property is move-in ready and priced to sell. Rarely does a lot and location like this become available—schedule your private showing today.
Location
State FL
County Collier
Area Na01 - N/O 111Th Ave Bonita Beach
Direction US 41 to Wiggins Pass Rd. Turn on Tarpon Cove Dr, will need gate code to enter. Turn left onto Carrick Bend Cir, Destination will be on the right (first unit/end-unit).
Rooms
Dining Room Breakfast Bar, Breakfast Room
Kitchen Pantry
Interior
Interior Features Split Bedrooms, Den - Study, Wired for Data, Entrance Foyer, Pantry, Volume Ceiling, Walk-In Closet(s)
Heating Central Electric
Cooling Ceiling Fan(s), Central Electric
Flooring Tile, Vinyl
Window Features Single Hung,Sliding,Shutters - Manual,Window Coverings
Appliance Dishwasher, Disposal, Dryer, Microwave, Range, Refrigerator, Washer
Laundry Washer/Dryer Hookup, Inside
Exterior
Exterior Feature Courtyard, Sprinkler Auto, Water Display
Garage Spaces 1.0
Community Features Pool, Community Room, Community Spa/Hot tub, Internet Access, Library, See Remarks, Sidewalks, Street Lights, Gated
Utilities Available Underground Utilities, Cable Available
Waterfront Description Lake Front,Pond
View Y/N No
View Pond, Water Feature
Roof Type Tile
Street Surface Paved
Porch Screened Lanai/Porch
Garage Yes
Private Pool No
Building
Lot Description Regular
Faces US 41 to Wiggins Pass Rd. Turn on Tarpon Cove Dr, will need gate code to enter. Turn left onto Carrick Bend Cir, Destination will be on the right (first unit/end-unit).
Sewer Central
Water Central
Architectural Style Carriage/Coach
Structure Type Concrete Block,Stucco
New Construction No
Others
HOA Fee Include Cable TV,Insurance,Internet,Irrigation Water,Maintenance Grounds,Legal/Accounting,Water,Manager,Master Assn. Fee Included,Pest Control Exterior,Street Lights,Street Maintenance,Trash
Tax ID 22740002605
Ownership Condo
Security Features Smoke Detector(s),Fire Sprinkler System,Smoke Detectors
Acceptable Financing Buyer Finance/Cash
Listing Terms Buyer Finance/Cash
GET MORE INFORMATION
REALTORS®






