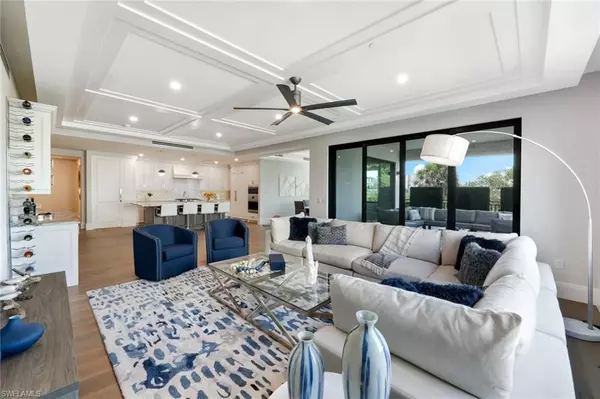3 Beds
4 Baths
2,952 SqFt
3 Beds
4 Baths
2,952 SqFt
Key Details
Property Type Condo
Sub Type Mid Rise (4-7)
Listing Status Active
Purchase Type For Sale
Square Footage 2,952 sqft
Price per Sqft $1,116
Subdivision Quattro At Naples Square
MLS Listing ID 225059943
Style Contemporary
Bedrooms 3
Full Baths 3
Half Baths 1
Condo Fees $5,583/qua
HOA Y/N Yes
Year Built 2023
Annual Tax Amount $12,876
Tax Year 2024
Property Sub-Type Mid Rise (4-7)
Source Naples
Property Description
This light-filled, corner unit is one of the most desirable in the building, featuring an oversized private lanai with sunny southern and western exposures—perfect for outdoor dining and entertaining. Inside, the open-concept great room flows into a chef's kitchen with an expansive island that seats six, custom quartz backsplash, premium appliances, gas cooktop with exterior vent, a walk-in pantry, and thoughtful extras like a built-in breadbox and sliding spice racks.
The luxurious primary suite includes wood flooring, motorized shades, fully custom closets, and a spa-style bath with dual vanities, soaking tub, and walk-in shower. A formal dining area, custom bar with dual beverage refrigerators, private den with Italian sliding doors, and a well-appointed laundry room with sink and built-ins add to the home's functionality and style. Designer upgrades include concealed sprinklers, under-cabinet lighting, extra outlets, and a striking powder room.
Enjoy resort-style amenities including a pool, spa, fire pit, grilling area, fitness center, and elegant club room. Pet-friendly with two garage-secured parking spaces and climate-controlled storage included. This is downtown Naples luxury at an unbeatable price—schedule your showing today!
Location
State FL
County Collier
Area Na15 - E/O 41 W/O Goodlette
Rooms
Dining Room Breakfast Bar, Dining - Family
Kitchen Kitchen Island, Pantry
Interior
Interior Features Common Elevator, Split Bedrooms, Great Room, Den - Study, Bar, Entrance Foyer, Pantry, Volume Ceiling
Heating Central Electric
Cooling Ceiling Fan(s), Central Electric
Flooring Wood
Window Features Impact Resistant,Impact Resistant Windows,Window Coverings
Appliance Gas Cooktop, Dishwasher, Disposal, Double Oven, Dryer, Microwave, Refrigerator/Freezer, Wall Oven, Washer, Wine Cooler
Laundry Inside, Sink
Exterior
Exterior Feature Sprinkler Auto
Garage Spaces 2.0
Community Features Bike Storage, Billiards, Pool, Community Room, Community Spa/Hot tub, Fitness Center, Extra Storage, Internet Access, Sidewalks, Street Lights, Trash Chute, Condo/Hotel
Utilities Available Underground Utilities, Natural Gas Connected, Cable Available, Natural Gas Available
Waterfront Description None
View Y/N Yes
View City
Roof Type Built-Up or Flat
Street Surface Paved
Porch Open Porch/Lanai
Garage Yes
Private Pool No
Building
Lot Description Zero Lot Line
Building Description Concrete Block,Stone,Stucco, Elevator
Sewer Central
Water Central
Architectural Style Contemporary
Structure Type Concrete Block,Stone,Stucco
New Construction No
Others
HOA Fee Include Insurance,Irrigation Water,Maintenance Grounds,Legal/Accounting,Manager,Pest Control Exterior,Repairs,Reserve,Security,Sewer,Trash,Water
Tax ID 17660200110
Ownership Condo
Security Features Fire Sprinkler System,Smoke Detectors
Acceptable Financing Buyer Finance/Cash
Listing Terms Buyer Finance/Cash
Virtual Tour https://lacasatour.com/property/1130-3rd-ave-s-207-naples-fl-34102/ub
GET MORE INFORMATION
REALTORS®






