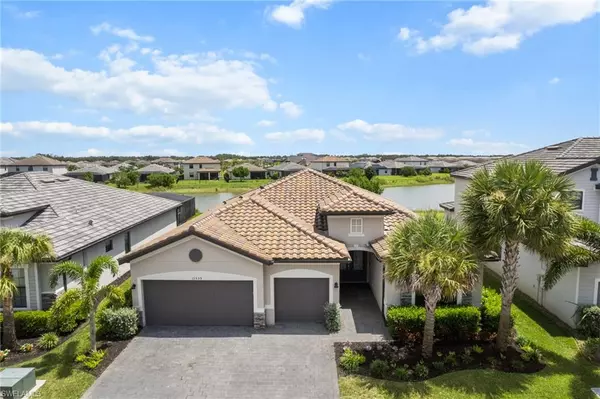3 Beds
3 Baths
2,445 SqFt
3 Beds
3 Baths
2,445 SqFt
Key Details
Property Type Single Family Home
Sub Type Single Family Residence
Listing Status Active
Purchase Type For Sale
Square Footage 2,445 sqft
Price per Sqft $271
Subdivision Timber Creek
MLS Listing ID 2025002573
Bedrooms 3
Full Baths 3
HOA Y/N Yes
Year Built 2021
Annual Tax Amount $7,526
Tax Year 2024
Lot Size 8,407 Sqft
Acres 0.193
Property Sub-Type Single Family Residence
Source Florida Gulf Coast
Property Description
3-Car Garage
Live the resort lifestyle every day in this highly sought-after Somerville, perfectly
positioned on a stunning lakefront lot in the vibrant, amenity-rich community of Timber
Creek. Offering 3 bedrooms + den, 3 full bathrooms, and a 3-car garage.
Step inside to an open-concept design highlighted by waterproof LVP flooring throughout, white
shaker cabinetry, granite countertops, stainless steel appliances, and a walk-in pantry.
The gourmet kitchen offers an abundance of cabinetry and counter space—perfect for
entertaining or everyday living.
The thoughtful split floor plan features a private guest suite with en suite bath at the front
of the home, while the spacious owner's suite sits in the rear with peaceful lake views,
direct pool access, dual oversized walk-in closets, a massive walk-in shower, and double
vanities. Additional recent upgrades are french mulching to the landscaping as well as fresh paint.
The screened-in pool area overlooks the sparkling lake.
The epoxy-finished garage features extra built-in cabinetry and a laundry sink for added
utility.
Timber Creek's Town Center is second to none—offering resort-style pools, a restaurant
and café, two fitness centers, sauna and locker rooms, basketball, tennis, volleyball &
pickleball courts, arcade, playground, bocce, putting green, fire pit, and more.
Located in the desirable Gateway corridor, you'll enjoy quick access to I-75, everyday
shopping & dining, RSW Airport, and Spring Training parks for the Red Sox and Twins.
Location
State FL
County Lee
Area Ga01 - Gateway
Zoning RPD
Direction Take I-75 to Exit 128 (Alico Rd), head east. Turn right on Ben Hill Griffin Pkwy, then left on Griffin Dr. Continue to Vista WildBlue entrance, follow signs to Canopy Loop. Turn right; 11559 Canopy Loop will be on your left.
Rooms
Dining Room Breakfast Bar, Dining - Living
Interior
Interior Features Den - Study, Florida Room, Cathedral Ceiling(s), Pantry
Heating Central Electric
Cooling Ceiling Fan(s), Central Electric
Flooring Tile
Window Features Double Hung,Single Hung,Sliding,Shutters
Appliance Electric Cooktop, Dryer, Microwave, Range, Refrigerator/Freezer, Self Cleaning Oven, Washer
Laundry Inside, Sink
Exterior
Exterior Feature Sprinkler Auto
Garage Spaces 3.0
Pool Community Lap Pool, In Ground
Community Features Basketball, Bocce Court, Clubhouse, Park, Community Spa/Hot tub, Fitness Center, Sauna, Sidewalks, Street Lights, Tennis Court(s), Volleyball, Internet Access, Pickleball, Playground, Putting Green, Restaurant, Gated
Utilities Available Underground Utilities, Cable Available
Waterfront Description Lake Front
View Y/N No
View Lake
Roof Type Tile
Porch Screened Lanai/Porch, Patio
Garage Yes
Private Pool Yes
Building
Lot Description Regular
Faces Take I-75 to Exit 128 (Alico Rd), head east. Turn right on Ben Hill Griffin Pkwy, then left on Griffin Dr. Continue to Vista WildBlue entrance, follow signs to Canopy Loop. Turn right; 11559 Canopy Loop will be on your left.
Story 1
Sewer Central
Water Central
Level or Stories 1 Story/Ranch
Structure Type Concrete Block,Stucco
New Construction No
Schools
Elementary Schools Lee County Schools
Middle Schools Lee County Schools
High Schools Lee County Schools
Others
HOA Fee Include Insurance,Internet,Maintenance Grounds,Legal/Accounting,Manager,Street Lights,Street Maintenance,Trash
Tax ID 08-45-26-L3-28010.0150
Ownership Single Family
Acceptable Financing Buyer Finance/Cash, FHA, VA Loan
Listing Terms Buyer Finance/Cash, FHA, VA Loan
GET MORE INFORMATION
REALTORS®






