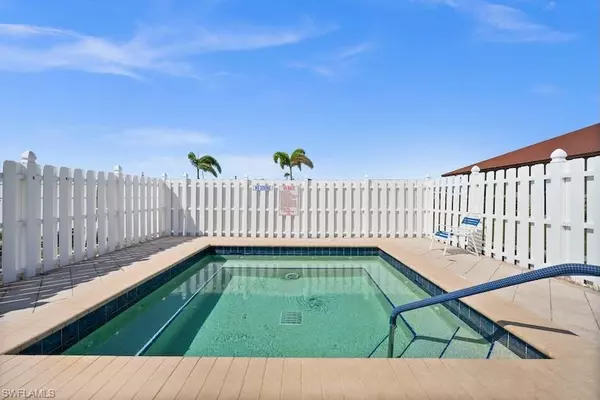2 Beds
2 Baths
1,458 SqFt
2 Beds
2 Baths
1,458 SqFt
Key Details
Property Type Manufactured Home
Sub Type Manufactured Home
Listing Status Active
Purchase Type For Sale
Square Footage 1,458 sqft
Price per Sqft $115
Subdivision Horizon Village
MLS Listing ID 2025002783
Bedrooms 2
Full Baths 2
HOA Fees $300/mo
HOA Y/N Yes
Year Built 1987
Annual Tax Amount $547
Tax Year 2024
Lot Size 3,876 Sqft
Acres 0.089
Property Sub-Type Manufactured Home
Source Florida Gulf Coast
Property Description
The primary suite offers privacy and features double closets and an ensuite with a standalone upgraded shower and a sunken tub. Linen closet? Of course! The second bedroom, with a walk-in closet, connects to the recently updated bathroom, creating the option for a dual-primary bedroom arrangement. The indoor laundry room, with GE appliances, a window and upper cabinetry, an added bonus.
Are you ready to enjoy the SW Florida lifestyle? If so, with much to see, you'll enjoy the windowed Florida room. Outside, the mature landscaping and lattice lined stamped driveway add curb appeal. The home's location, backing up to a tree lined private space, offers the serenity to enjoy sunset views from your private pavered patio. Additional storage? Yes. The oversized storage shed can be entered without going outside.
Horizon Village is a well-kept community with paved streets, sidewalks, and decorative street lighting. This neighborhood is warm and welcoming, and activities abound. Shares valued at $100K are included in the sale price.
HOA Fees - $300 Month | No Flood Zone | No Ground Rent
Location
State FL
County Lee
Area Fn02 - North Fort Myers Area
Zoning MH-2
Direction GPS Friendly
Rooms
Primary Bedroom Level Master BR Ground
Master Bedroom Master BR Ground
Dining Room Breakfast Bar, Dining - Living, Eat-in Kitchen
Kitchen Kitchen Island, Pantry
Interior
Interior Features Great Room, Family Room, Florida Room, Guest Bath, Guest Room, Built-In Cabinets, Wired for Data, Pantry, Vaulted Ceiling(s), Walk-In Closet(s)
Heating Central Electric
Cooling Ceiling Fan(s), Central Electric
Flooring Laminate, Tile, Vinyl
Window Features Single Hung,Skylight(s),Sliding,Shutters - Manual,Decorative Shutters,Window Coverings
Appliance Cooktop, Electric Cooktop, Dishwasher, Disposal, Dryer, Microwave, Refrigerator/Freezer, Refrigerator/Icemaker, Self Cleaning Oven, Wall Oven, Washer
Laundry Inside
Exterior
Exterior Feature Storage
Carport Spaces 2
Community Features BBQ - Picnic, Billiards, Bocce Court, Business Center, Clubhouse, Pool, Internet Access, Library, Shuffleboard, Sidewalks, Street Lights, Community Room, Community Spa/Hot tub, Concierge Services, Dog Park, Extra Storage, Hobby Room, Mobile/Manufactured, Non-Gated
Utilities Available Cable Available
Waterfront Description None
View Y/N Yes
View Landscaped Area, Trees/Woods
Roof Type Shingle
Street Surface Paved
Porch Patio
Garage No
Private Pool No
Building
Lot Description Regular
Faces GPS Friendly
Story 1
Sewer Central
Water Central
Level or Stories 1 Story/Ranch
Structure Type Aluminum Siding,Vinyl Siding
New Construction No
Others
HOA Fee Include Cable TV,Concierge Service,Internet,Maintenance Grounds,Legal/Accounting,Manager,Reserve,Street Lights,Street Maintenance,Trash
Tax ID 28-43-24-03-00000.3870
Ownership Co-Op
Security Features Smoke Detector(s),Smoke Detectors
Acceptable Financing Buyer Finance/Cash
Listing Terms Buyer Finance/Cash
GET MORE INFORMATION
REALTORS®






