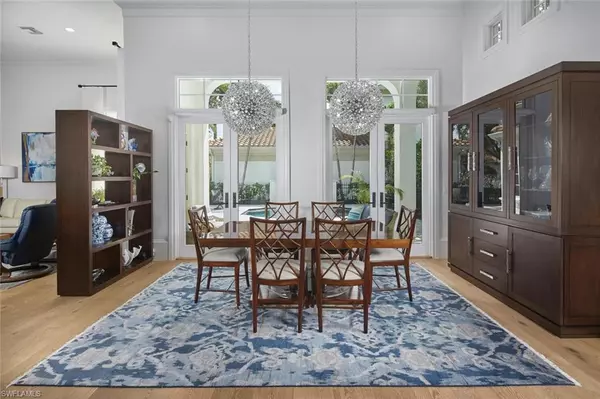3 Beds
4 Baths
2,654 SqFt
3 Beds
4 Baths
2,654 SqFt
Key Details
Property Type Single Family Home
Sub Type Single Family Residence
Listing Status Active
Purchase Type For Sale
Square Footage 2,654 sqft
Price per Sqft $677
Subdivision Las Palmas
MLS Listing ID 225064944
Bedrooms 3
Full Baths 3
Half Baths 1
Condo Fees $1,500/qua
HOA Fees $3,170/ann
HOA Y/N Yes
Year Built 2003
Annual Tax Amount $11,045
Tax Year 2024
Property Sub-Type Single Family Residence
Source Bonita Springs
Property Description
Step into timeless sophistication with this masterfully reimagined villa, nestled in the romantic Las Palmas enclave of The Colony. Fully redesigned in 2022, this light-infused 3-bedroom + den, 3.5-bath residence blends enduring elegance with modern convenience, offering a lifestyle defined by comfort, style, and serenity.
An expansive open-concept floor plan invites effortless living and entertaining. At its heart lies a chef's kitchen outfitted with a full suite of Thermador appliances, including a 6-burner gas range with double ovens, quartz countertops and backsplash, and an oversized island perfect for gathering. The interiors feature warm white oak hardwood flooring, an electric fireplace, and curated finishes throughout—creating a contemporary ambiance grounded in warmth and hospitality.
French doors open to your private outdoor sanctuary, where a sparkling pool and spa are artfully framed by a stacked-stone fountain and honed marble deck. Whether hosting under the stars or enjoying a quiet morning coffee, this serene garden setting offers the ultimate indoor-outdoor living experience.
Thoughtful upgrades add to the home's appeal, including a new tile roof, Lennox variable-stage HVAC system, and a whole-house Generac generator—ensuring efficiency, comfort, and uninterrupted peace of mind.
As a resident of The Colony, you'll enjoy access to an array of premium amenities: 12 tennis courts, pickleball, bocce, sailing, two kayak parks, a fully staffed fitness center, and a private beach park accessible via water shuttle. The Bay Club, an exclusive waterfront dining venue, offers stunning sunset views and is reserved exclusively for Colony residents and their guests.
Just minutes from Southwest Florida International Airport, fine dining, and luxury shopping, this extraordinary home is move-in ready for those seeking a lifestyle that is truly second to none.
Location
State FL
County Lee
Area Bn05 - Pelican Landing And North
Direction Please enter at Colony Main Entrance on Coconut Rd. Present biz card and proceed to the round-a-bout. Take the 3rd exit (eastbound). Las Palmas will be 3rd neighborhood on your left. Take your 3rd right onto Via Firenze, Home will be on your right.
Rooms
Dining Room Dining - Living, Eat-in Kitchen
Kitchen Kitchen Island, Pantry
Interior
Interior Features Great Room, Den - Study, Entrance Foyer, Pantry, Volume Ceiling
Heating Central Electric
Cooling Central Electric
Flooring Tile, Wood
Window Features Single Hung,Window Coverings
Appliance Dishwasher, Dryer, Microwave, Range, Refrigerator/Freezer, Washer, Wine Cooler
Laundry Inside
Exterior
Exterior Feature None
Garage Spaces 2.0
Pool In Ground, Gas Heat
Community Features Golf Non Equity, Beach - Private, Beach Access, Bocce Court, Pool, Community Spa/Hot tub, Golf, Pickleball, Private Beach Pavilion, Private Membership, Restaurant, Sidewalks, Tennis Court(s), Gated, Golf Course, Tennis
Utilities Available Underground Utilities, Propane, Cable Available
Waterfront Description None
View Y/N Yes
View Landscaped Area, None/Other
Roof Type Tile
Porch Open Porch/Lanai
Garage Yes
Private Pool Yes
Building
Faces Please enter at Colony Main Entrance on Coconut Rd. Present biz card and proceed to the round-a-bout. Take the 3rd exit (eastbound). Las Palmas will be 3rd neighborhood on your left. Take your 3rd right onto Via Firenze, Home will be on your right.
Story 1
Sewer Central
Water Central
Level or Stories 1 Story/Ranch
Structure Type Concrete Block,Stucco
New Construction No
Others
HOA Fee Include Cable TV,Internet,Irrigation Water,Maintenance Grounds,Legal/Accounting,Pest Control Exterior,Rec Facilities,Reserve,Security
Tax ID 08-47-25-E3-08000.0240
Ownership Single Family
Security Features Smoke Detector(s),Fire Sprinkler System,Smoke Detectors
Acceptable Financing Buyer Finance/Cash
Listing Terms Buyer Finance/Cash
Virtual Tour https://seehouseat.com/2342869?idx=1
GET MORE INFORMATION
REALTORS®






