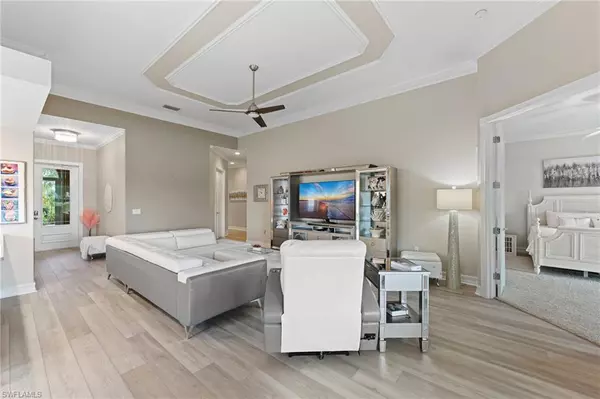3 Beds
3 Baths
1,983 SqFt
3 Beds
3 Baths
1,983 SqFt
Key Details
Property Type Single Family Home
Sub Type Single Family Residence
Listing Status Active
Purchase Type For Sale
Square Footage 1,983 sqft
Price per Sqft $327
Subdivision Verona Walk
MLS Listing ID 225067178
Style Resale Property
Bedrooms 3
Full Baths 2
Half Baths 1
HOA Fees $5,588
HOA Y/N Yes
Leases Per Year 3
Year Built 2008
Annual Tax Amount $3,943
Tax Year 2024
Property Sub-Type Single Family Residence
Source Bonita Springs
Land Area 2349
Property Description
The two guest bedrooms are bright, spacious, and outfitted with the same premium vinyl flooring, offering comfort and style for family or visitors. The laundry room is clean and functional, complete with a utility sink.
Additional updates include; water heater replaced in 2021, AC unit professionally serviced every six months and
Hurricane shutters installed in 2009 by AAA Hurricane Protection (electric shutters on the lanai, roll-down on all other openings). The community of Verona Walk is a vibrant and friendly community. You'll enjoy access to a well-appointed Town Center featuring a café, ice cream shop, post office, gas station, salon, bank, and even a full-time activities director. Just minutes from downtown Naples, this home is close to white sand beaches, restaurants, and shopping. Don't miss your chance to see this exceptional home—schedule a showing today!
Location
State FL
County Collier
Area Verona Walk
Rooms
Bedroom Description Split Bedrooms
Dining Room Breakfast Bar, Eat-in Kitchen
Kitchen Island
Interior
Interior Features Built-In Cabinets, Custom Mirrors, Foyer, French Doors, Laundry Tub, Pantry, Smoke Detectors
Heating Central Electric
Flooring Carpet, Vinyl
Equipment Auto Garage Door, Cooktop - Electric, Dishwasher, Disposal, Dryer, Microwave, Refrigerator/Freezer, Security System, Self Cleaning Oven, Smoke Detector, Washer
Furnishings Unfurnished
Fireplace No
Appliance Electric Cooktop, Dishwasher, Disposal, Dryer, Microwave, Refrigerator/Freezer, Self Cleaning Oven, Washer
Heat Source Central Electric
Exterior
Exterior Feature Screened Lanai/Porch
Parking Features Driveway Paved, Attached
Garage Spaces 2.0
Community Features Clubhouse, Park, Fitness Center, Restaurant, Sidewalks, Street Lights, Tennis Court(s), Gated
Amenities Available Basketball Court, Beauty Salon, Bike And Jog Path, Bocce Court, Clubhouse, Park, Community Room, Fitness Center, Hobby Room, Internet Access, Library, Pickleball, Play Area, Restaurant, Sidewalk, Streetlight, Tennis Court(s), Underground Utility, Car Wash Area
Waterfront Description Lake
View Y/N Yes
View Lake, Landscaped Area
Roof Type Tile
Porch Patio
Total Parking Spaces 2
Garage Yes
Private Pool No
Building
Lot Description Corner Lot
Building Description Concrete Block,Stucco, DSL/Cable Available
Story 1
Water Central
Architectural Style Ranch, Single Family
Level or Stories 1
Structure Type Concrete Block,Stucco
New Construction No
Schools
Elementary Schools Lely Elementary School
Middle Schools Manatee Middle School
High Schools Lely High School
Others
Pets Allowed Yes
Senior Community No
Tax ID 79904150582
Ownership Single Family
Security Features Security System,Smoke Detector(s),Gated Community

GET MORE INFORMATION
REALTORS®






