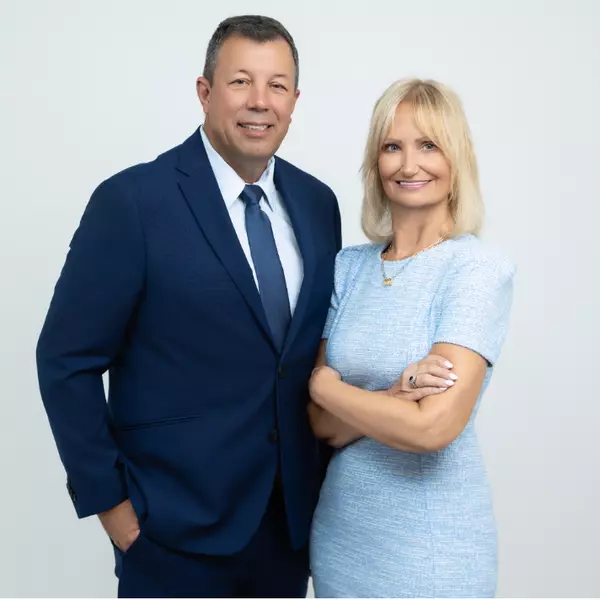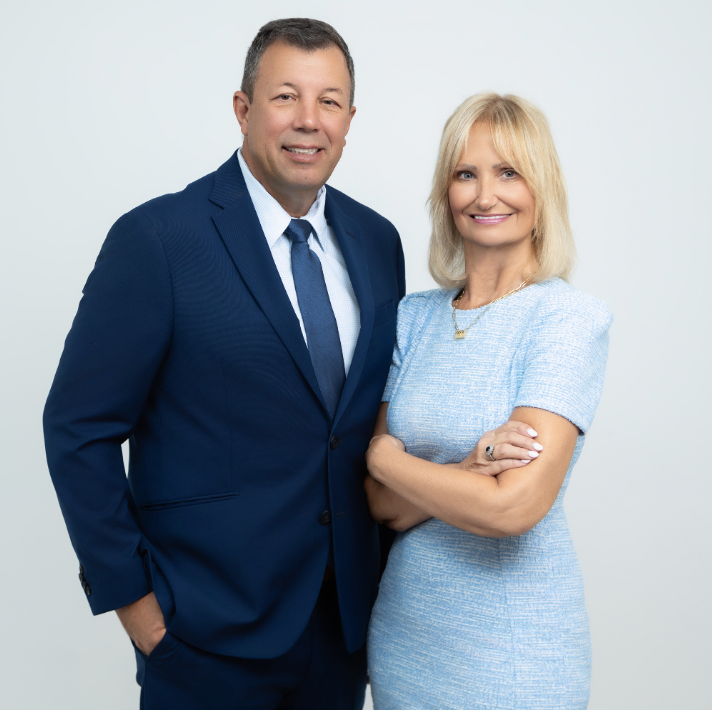
4 Beds
3 Baths
2,484 SqFt
4 Beds
3 Baths
2,484 SqFt
Open House
Sun Oct 19, 12:00pm - 2:00pm
Key Details
Property Type Single Family Home
Sub Type Single Family Residence
Listing Status Active
Purchase Type For Sale
Square Footage 2,484 sqft
Price per Sqft $281
Subdivision Cape Coral
MLS Listing ID 2025009496
Bedrooms 4
Full Baths 2
Half Baths 1
HOA Y/N No
Year Built 2003
Annual Tax Amount $9,728
Tax Year 2024
Lot Size 10,018 Sqft
Acres 0.23
Property Sub-Type Single Family Residence
Source Florida Gulf Coast
Property Description
Location
State FL
County Lee
Area Cc14 - Cape Coral Unit 16, 18, 22-
Zoning R1-W
Direction From Veterans Pkwy, head N on Santa Barbara Blvd. Turn right onto Nicholas Pkwy E. Turn left onto Country Club Blvd. Country Club Blvd becomes Viscaya Pkwy. Turn right onto SE 23rd Pl. Turn right onto SE 12th St. Turn right onto SE 21st Ave.
Rooms
Dining Room Breakfast Bar, Dining - Living
Kitchen Kitchen Island
Interior
Interior Features Split Bedrooms, Wired for Data, Closet Cabinets, Walk-In Closet(s)
Heating Central Electric
Cooling Ceiling Fan(s), Central Electric
Flooring Tile
Window Features Impact Resistant,Sliding,Impact Resistant Windows,Shutters Electric
Appliance Dishwasher, Disposal, Dryer, Microwave, Range, Refrigerator/Icemaker, Washer, Water Treatment Owned
Laundry Inside, Sink
Exterior
Exterior Feature Boat Canopy/Cover, Boat Lift, Captain's Walk, Elec Avail at dock, Water Avail at Dock, Sprinkler Auto
Garage Spaces 2.0
Pool In Ground, Equipment Stays, Pool Bath
Community Features None, No Subdivision
Utilities Available Cable Available
Waterfront Description Canal Front
View Y/N No
View Canal
Roof Type Shingle
Street Surface Paved
Porch Open Porch/Lanai, Screened Lanai/Porch, Patio
Garage Yes
Private Pool Yes
Building
Lot Description Regular
Faces From Veterans Pkwy, head N on Santa Barbara Blvd. Turn right onto Nicholas Pkwy E. Turn left onto Country Club Blvd. Country Club Blvd becomes Viscaya Pkwy. Turn right onto SE 23rd Pl. Turn right onto SE 12th St. Turn right onto SE 21st Ave.
Story 1
Sewer Central
Water Central
Level or Stories 1 Story/Ranch
Structure Type Concrete Block,Stucco
New Construction No
Others
HOA Fee Include None
Senior Community No
Tax ID 20-44-24-C2-01410.0550
Ownership Single Family
Acceptable Financing Buyer Finance/Cash, VA Loan
Listing Terms Buyer Finance/Cash, VA Loan
Virtual Tour https://view.spiro.media/order/d31165c4-9a27-42e2-8e05-08ddeae21465?branding=false
GET MORE INFORMATION

REALTORS®






