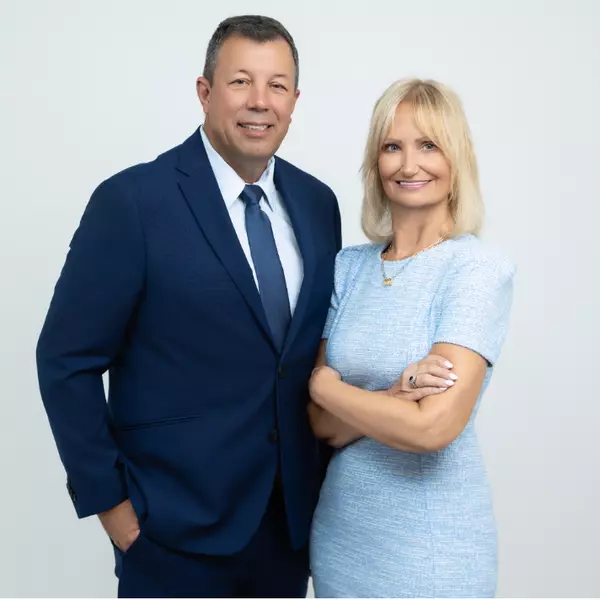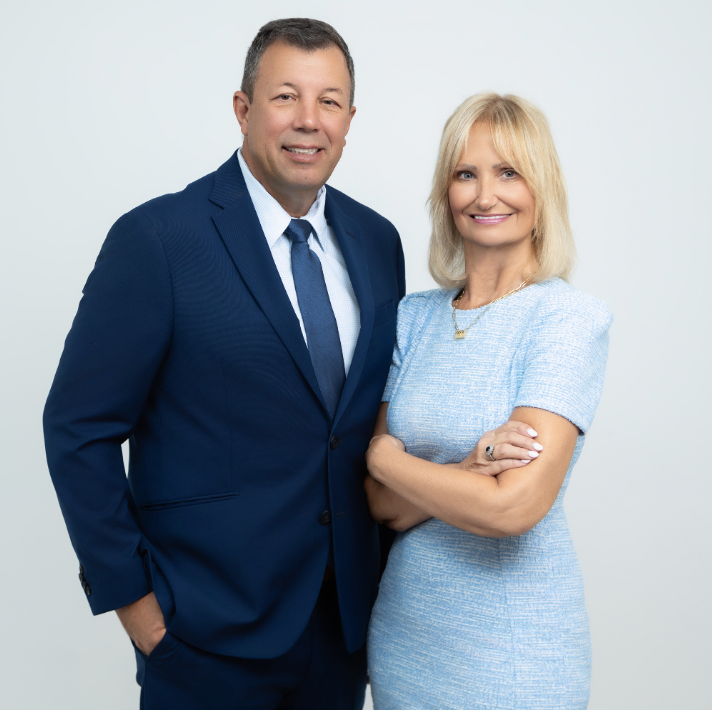
3 Beds
2 Baths
1,404 SqFt
3 Beds
2 Baths
1,404 SqFt
Key Details
Property Type Single Family Home
Sub Type Single Family Residence
Listing Status Active
Purchase Type For Sale
Square Footage 1,404 sqft
Price per Sqft $338
Subdivision Cape Coral
MLS Listing ID 2025010725
Style Ranch,One Story
Bedrooms 3
Full Baths 2
Construction Status Resale
HOA Y/N No
Year Built 1979
Annual Tax Amount $4,078
Tax Year 2024
Lot Size 10,018 Sqft
Acres 0.23
Lot Dimensions Appraiser
Property Sub-Type Single Family Residence
Property Description
The **updated kitchen** brings style and functionality together, while the **master bath renovation** creates a spa-like retreat. Peace of mind comes easy with **impact windows and doors**, plus a **new roof (2023)**. Even better—**solar panels are fully paid for**, delivering energy savings with no balance owed.
Step outside to your private backyard oasis. The **large covered and screened lanai** with a below-ground spa is ideal for unwinding or entertaining, while the **fully fenced yard** offers plenty of space for pets or play. Boaters will love the **covered 10,000 lb lift**, composite **captain's walk with water and electric at the dock**, and a shaded area perfect for relaxing after a day on the water.
Located in a desirable SE Cape Coral neighborhood, this home puts you close to it all—**shopping, dining, and entertainment along Del Prado Blvd and Cape Coral Pkwy**, with easy access to Fort Myers and the beaches. Nearby schools include **Cape Elementary, Caloosa Middle, and Cape Coral High School**, making it a convenient spot for families. Parks, golf courses, and waterfront restaurants are just minutes away, enhancing the active lifestyle Cape Coral is known for.
This is more than a home—it's the lifestyle you've been waiting for.
Location
State FL
County Lee
Community Cape Coral
Area Cc13 - Cape Coral Unit 19-21, 25, 26, 89
Direction East
Rooms
Bedroom Description 3.0
Interior
Interior Features Bedroom on Main Level, Living/ Dining Room, Main Level Primary, Shower Only, Separate Shower, Cable T V, Vaulted Ceiling(s), Walk- In Closet(s), Split Bedrooms
Heating Central, Electric
Cooling Central Air, Ceiling Fan(s), Electric
Flooring Laminate, Tile, Vinyl
Furnishings Unfurnished
Fireplace No
Window Features Double Hung,Sliding,Impact Glass
Appliance Dryer, Dishwasher, Disposal, Microwave, Range, Refrigerator, Washer
Laundry Washer Hookup, Dryer Hookup, In Garage
Exterior
Exterior Feature Fence, Security/ High Impact Doors, Sprinkler/ Irrigation, Patio, Room For Pool
Parking Features Attached, Driveway, Garage, Paved, Garage Door Opener
Garage Spaces 2.0
Garage Description 2.0
Community Features Non- Gated
Utilities Available Cable Available, High Speed Internet Available
Amenities Available None
Waterfront Description Canal Access, Seawall
View Y/N Yes
Water Access Desc Assessment Paid,Public
View Canal
Roof Type Shingle
Porch Lanai, Patio, Porch, Screened
Garage Yes
Private Pool No
Building
Lot Description Rectangular Lot, Sprinklers Automatic
Faces East
Story 1
Sewer Assessment Paid, Public Sewer
Water Assessment Paid, Public
Architectural Style Ranch, One Story
Structure Type Block,Concrete,Stucco
Construction Status Resale
Others
Pets Allowed Yes
HOA Fee Include None
Senior Community No
Tax ID 30-44-24-C4-00674.0070
Ownership Single Family
Security Features Smoke Detector(s)
Acceptable Financing All Financing Considered, Cash, FHA, VA Loan
Disclosures RV Restriction(s)
Listing Terms All Financing Considered, Cash, FHA, VA Loan
Pets Allowed Yes
Virtual Tour https://vimeo.com/1119475704?share=copy
GET MORE INFORMATION

REALTORS®






