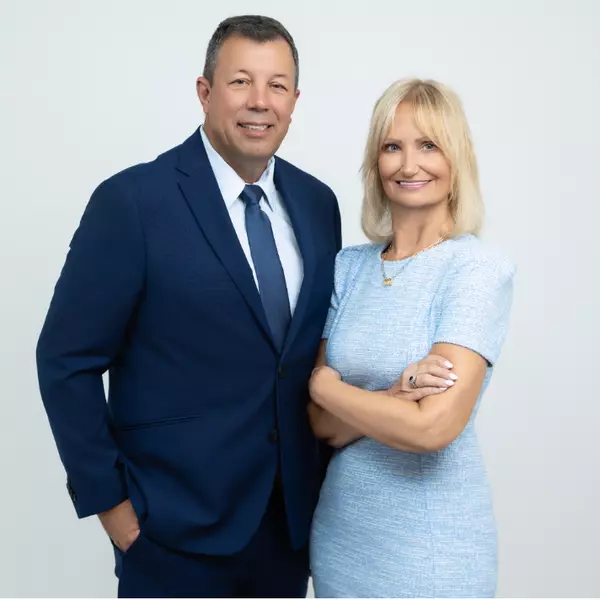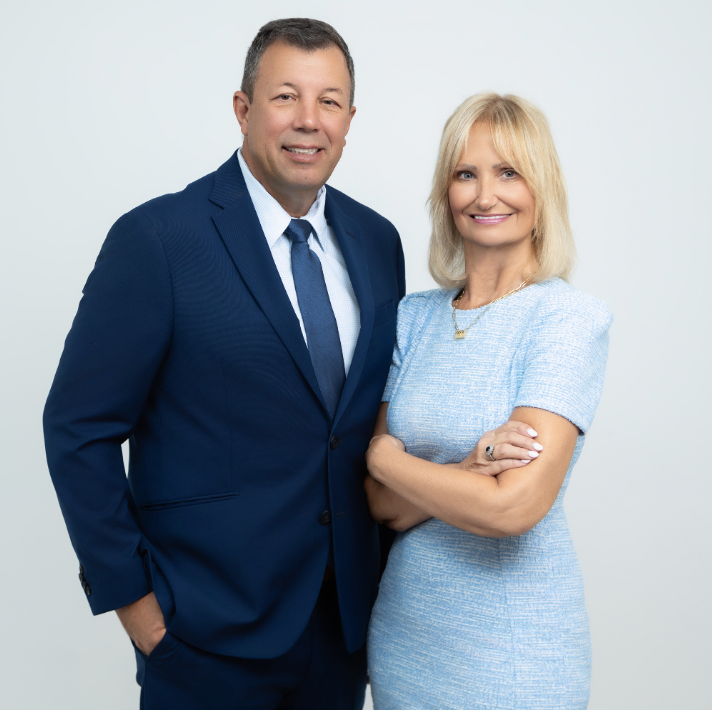
3 Beds
2 Baths
2,061 SqFt
3 Beds
2 Baths
2,061 SqFt
Key Details
Property Type Manufactured Home
Sub Type Manufactured Home
Listing Status Active
Purchase Type For Sale
Square Footage 2,061 sqft
Price per Sqft $201
Subdivision Bayside Estates
MLS Listing ID 2025014651
Style Ranch,One Story,Manufactured Home
Bedrooms 3
Full Baths 2
Construction Status Resale
HOA Fees $650/qua
HOA Y/N Yes
Annual Recurring Fee 2600.0
Year Built 1998
Annual Tax Amount $4,318
Tax Year 2024
Lot Size 5,140 Sqft
Acres 0.118
Lot Dimensions Appraiser
Property Sub-Type Manufactured Home
Property Description
Inside, you'll find three spacious bedrooms, two full bathrooms, and a generous walk-in laundry room. The open-concept layout is bathed in natural light, creating a warm and welcoming ambiance throughout. The newly updated kitchen features brand-new appliances and flows seamlessly into the living and dining areas — perfect for entertaining or everyday comfort. Step into your private lanai and enjoy serene water views over the canal. Whether you're relaxing after a day on the beach or coming back from a boating adventure, this space is designed for effortless indoor-outdoor living. Outside you will appreciate the composite deck, single slip dock with lift & attached covered carport. Check out the virtual tour of this home and Bayside Estates! Bayside Estates is an active 55+ gulf access community with numerous amenities and nearby to the best offerings of Fort Myers Beach. The community Clubhouse & Office now have a water barrier planking system up to 31” High & Cool Seal waterproof insulated paint. Buyers in Bayside Estates pay a one time resale capital contribution fee of $2600.
Location
State FL
County Lee
Community Bayside Estates
Area Fm12 - Fort Myers Area
Direction Southeast
Rooms
Bedroom Description 3.0
Interior
Interior Features Bedroom on Main Level, Cathedral Ceiling(s), Dual Sinks, Eat-in Kitchen, Family/ Dining Room, Kitchen Island, Living/ Dining Room, Pantry, Shower Only, Separate Shower, High Speed Internet
Heating Central, Electric
Cooling Central Air, Ceiling Fan(s), Electric
Flooring Tile
Furnishings Unfurnished
Fireplace No
Window Features Casement Window(s),Double Hung,Impact Glass,Shutters
Appliance Dishwasher, Disposal, Ice Maker, Range, Refrigerator, RefrigeratorWithIce Maker
Laundry Washer Hookup, Dryer Hookup, Inside, Laundry Tub
Exterior
Exterior Feature Deck, Security/ High Impact Doors, Room For Pool, Shutters Manual
Parking Features Driveway, Paved, Two Spaces, Attached Carport
Carport Spaces 2
Pool Community
Community Features Boat Facilities, Street Lights
Utilities Available Cable Available, Underground Utilities
Amenities Available Bocce Court, Boat Dock, Clubhouse, Fitness Center, Hobby Room, Library, Pickleball, Pool, Shuffleboard Court, Sidewalks, Tennis Court(s)
Waterfront Description Canal Access
View Y/N Yes
Water Access Desc Public
View Canal
Roof Type Metal, Shingle
Porch Deck, Open, Porch
Garage No
Private Pool No
Building
Lot Description Oversized Lot
Dwelling Type Manufactured House
Faces Southeast
Story 1
Sewer Public Sewer
Water Public
Architectural Style Ranch, One Story, Manufactured Home
Unit Floor 1
Structure Type Manufactured,Vinyl Siding
Construction Status Resale
Others
Pets Allowed Call, Conditional
HOA Fee Include Association Management,Internet,Irrigation Water,Maintenance Grounds,Recreation Facilities,Road Maintenance,Sewer,Street Lights,Trash,Water
Senior Community No
Tax ID 07-46-24-17-00000.4950
Ownership Single Family
Security Features None
Acceptable Financing All Financing Considered, Cash
Disclosures Deed Restriction, RV Restriction(s), Seller Disclosure
Listing Terms All Financing Considered, Cash
Pets Allowed Call, Conditional
Virtual Tour https://youtu.be/sj53sShQO_E
GET MORE INFORMATION

REALTORS®






