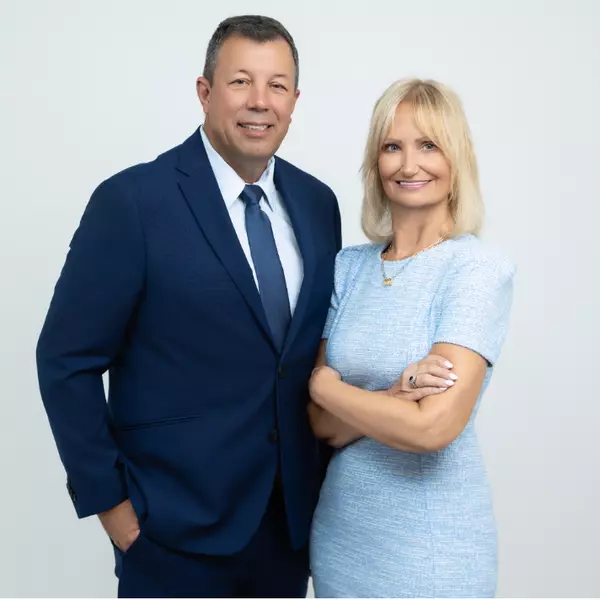
4 Beds
6 Baths
4,057 SqFt
4 Beds
6 Baths
4,057 SqFt
Open House
Sun Nov 09, 1:00pm - 4:00pm
Key Details
Property Type Single Family Home
Sub Type Single Family Residence
Listing Status Active
Purchase Type For Sale
Square Footage 4,057 sqft
Price per Sqft $1,478
Subdivision Landings At Bears Paw
MLS Listing ID 225075133
Style Contemporary,Multi-Level,Two Story
Bedrooms 4
Full Baths 5
Half Baths 1
Construction Status Resale
HOA Fees $4,052/qua
HOA Y/N Yes
Annual Recurring Fee 16212.0
Year Built 2019
Annual Tax Amount $22,318
Tax Year 2024
Lot Size 0.270 Acres
Acres 0.27
Lot Dimensions Appraiser
Property Sub-Type Single Family Residence
Property Description
Welcome to The Landings at Bears Paw, Naples, hidden gem tucked between the Gordan River, Greenway Park, and the Jack Nicklaus Signature Bears Paw Golf Course. This stunning 2019-built custom two-story home by MHK Architect & Planning has impeccable finishes and details. Designed for entertaining and Florida living at its best, the home boasts a Gourmet Kitchen, with Thermador Appliances, Custom Cabinetry, Large Quartzite Island & Full House Generator.
Three bedrooms are all-ensuite, providing privacy and luxury for family and guests. The media room is a showpiece with custom cabinetry, granite counters, and refrigerator drawers-perfect for movie nights, or hosting friends.
Step outside and enjoy your golf course views right from your expansive 1900 sf lanai, featuring a custom fireplace, fully equipped outdoor kitchen, resort-style pool with fire bowls and fire table, perfect for sunset cocktails or weekend gatherings. Plus, your private dock with boat slip offers direct access to the Gulf, for endless adventures.
Every detail has been thoughtfully curated for both function and flair, from spacious living areas to light filled interiors and elegant finishes throughout. This home combines recreation, relaxation, and luxury into one perfect package.
Location
State FL
County Collier
Community Landings At Bears Paw
Area Na16 - Goodlette W/O 75
Direction South
Rooms
Bedroom Description 4.0
Interior
Interior Features Wet Bar, Breakfast Bar, Built-in Features, Bathtub, Tray Ceiling(s), Closet Cabinetry, Coffered Ceiling(s), Dual Sinks, Kitchen Island, Living/ Dining Room, Multiple Shower Heads, Other, Pantry, Separate Shower, Cable T V, Walk- In Pantry, Bar, Walk- In Closet(s), Home Office, Loft, Smart Home
Heating Central, Electric
Cooling Central Air, Electric
Flooring Tile, Wood
Fireplaces Type Outside
Furnishings Unfurnished
Fireplace No
Window Features Impact Glass
Appliance Built-In Oven, Double Oven, Dryer, Dishwasher, Gas Cooktop, Disposal, Ice Maker, Microwave, Refrigerator, RefrigeratorWithIce Maker, Self Cleaning Oven, Wine Cooler, Warming Drawer, Washer
Laundry Inside, Laundry Tub
Exterior
Exterior Feature Fence, Security/ High Impact Doors, Outdoor Grill, Outdoor Kitchen, Gas Grill
Parking Features Attached, Garage, Garage Door Opener
Garage Spaces 3.0
Garage Description 3.0
Pool Gas Heat, Heated, In Ground, Salt Water, Pool/ Spa Combo
Community Features Gated
Utilities Available Cable Available, Natural Gas Available
Amenities Available Bocce Court, Boat Dock, Boat Ramp, Clubhouse, Fitness Center, Golf Course, Guest Suites, Pickleball, Putting Green(s), Restaurant, Tennis Court(s), Management
View Y/N Yes
Water Access Desc Public
View Golf Course
Roof Type Tile
Porch Balcony
Garage Yes
Private Pool Yes
Building
Lot Description On Golf Course, Oversized Lot
Faces South
Story 2
Entry Level Two
Sewer Public Sewer
Water Public
Architectural Style Contemporary, Multi-Level, Two Story
Level or Stories Two
Structure Type Block,Metal Frame,Concrete,Stucco,Wood Frame
Construction Status Resale
Schools
Elementary Schools Poinciana Elementry
Middle Schools Gulfview Middle School
High Schools Naples High School
Others
Pets Allowed Call, Conditional
HOA Fee Include Maintenance Grounds,Reserve Fund,Road Maintenance,Street Lights
Senior Community No
Tax ID 54490010847
Ownership Single Family
Security Features Smoke Detector(s)
Acceptable Financing All Financing Considered, Cash
Disclosures Owner Is Listing Agent, RV Restriction(s)
Listing Terms All Financing Considered, Cash
Pets Allowed Call, Conditional
Virtual Tour https://listings.boutiqueimagery.com/sites/wennwxo/unbranded
GET MORE INFORMATION

REALTORS®






