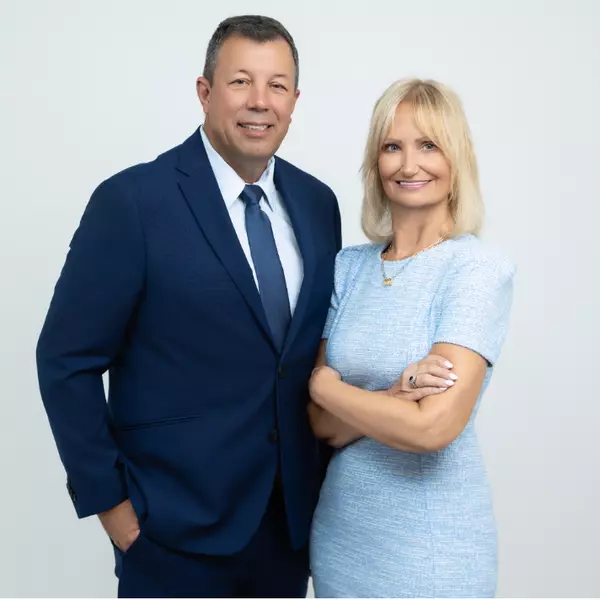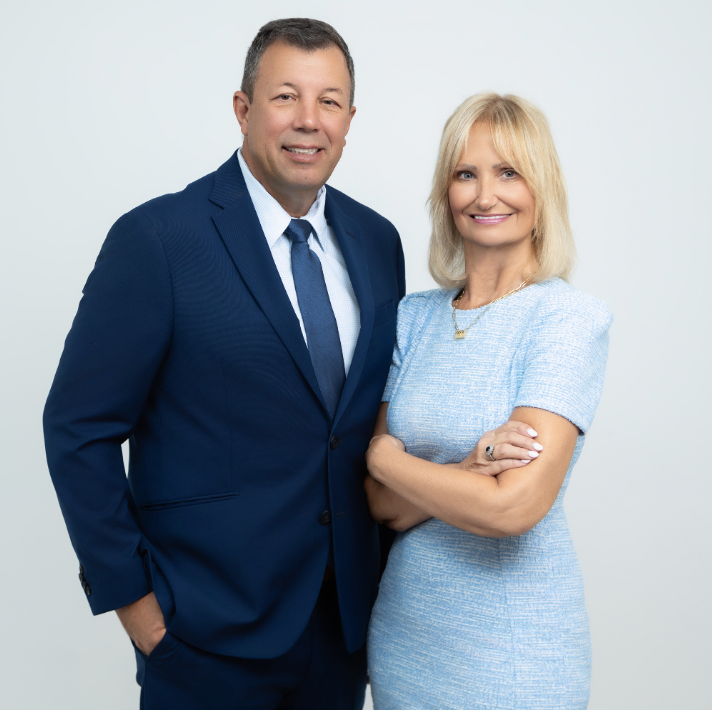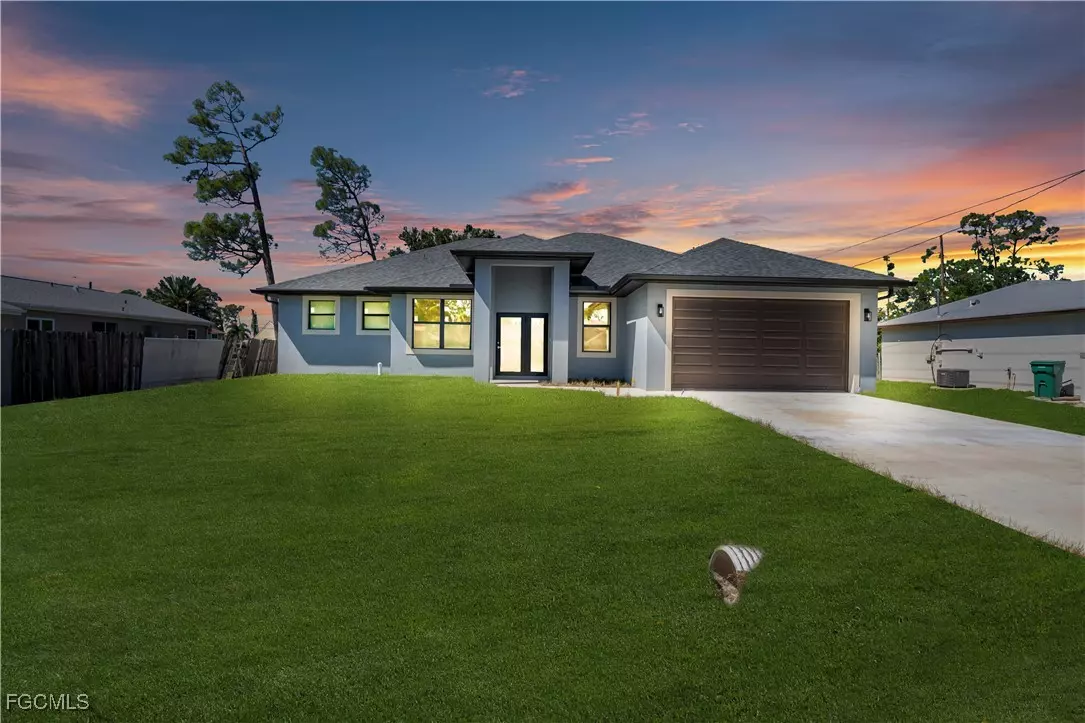
3 Beds
2 Baths
1,887 SqFt
3 Beds
2 Baths
1,887 SqFt
Key Details
Property Type Single Family Home
Sub Type Single Family Residence
Listing Status Active
Purchase Type For Sale
Square Footage 1,887 sqft
Price per Sqft $204
Subdivision Port Charlotte
MLS Listing ID 2025015147
Style Florida,Ranch,One Story
Bedrooms 3
Full Baths 2
Construction Status New Construction
HOA Y/N No
Year Built 2025
Annual Tax Amount $555
Tax Year 2024
Lot Size 10,018 Sqft
Acres 0.23
Lot Dimensions Appraiser
Property Sub-Type Single Family Residence
Property Description
Step inside to a bright and spacious great room that flows effortlessly into the kitchen, complete with granite countertops, stainless steel appliances, pantry, and a central island perfect for family gatherings or entertaining guests.
The master suite is your private retreat — offering two walk-in closets and a luxurious bathroom with a massive walk-in shower and double vanities.
Enjoy peace of mind with impact-resistant windows and doors, and appreciate the durability and clean style of tile flooring throughout the entire home.
Outside, the covered lanai opens to a spacious backyard, ideal for creating your own outdoor oasis or adding a future pool. The two-car garage, dedicated office, and laundry room add even more functionality to this thoughtfully designed layout.
Located in a quiet residential area just minutes from shopping, dining, schools, and the beautiful Gulf beaches, this home offers the perfect blend of style, safety, and convenience.
Key Features:
3 Bedrooms + Office / 2 Bathrooms
Granite Countertops in Kitchen & Bathrooms
Stainless Steel Appliances
Tile Flooring Throughout
High Ceilings
Impact Windows & Doors
Two Walk-In Closets in Master Suite
Massive Walk-In Shower
Large Backyard & Covered Lanai
Two-Car Garage
Prime Location in Port Charlotte
Don't miss the opportunity to make this modern Florida dream home yours!
Location
State FL
County Charlotte
Community Port Charlotte
Area Ch01 - Charlotte County
Direction West
Rooms
Bedroom Description 3.0
Interior
Interior Features Breakfast Bar, Built-in Features, Bedroom on Main Level, Separate/ Formal Dining Room, Dual Sinks, Pantry, Shower Only, Separate Shower, Walk- In Closet(s), Split Bedrooms
Heating Central, Electric
Cooling Central Air, Electric
Flooring Tile
Furnishings Unfurnished
Fireplace No
Window Features Double Hung,Single Hung,Impact Glass
Appliance Dryer, Dishwasher, Electric Cooktop, Freezer, Disposal, Ice Maker, Microwave, Range, Refrigerator, RefrigeratorWithIce Maker, Washer
Laundry Inside
Exterior
Exterior Feature Security/ High Impact Doors, Sprinkler/ Irrigation
Parking Features Attached, Driveway, Garage, Paved, Garage Door Opener
Garage Spaces 2.0
Garage Description 2.0
Utilities Available Cable Available
Amenities Available Sidewalks
Water Access Desc Public
View Landscaped
Roof Type Shingle
Porch Open, Porch
Garage Yes
Private Pool No
Building
Lot Description Rectangular Lot, Sprinklers Automatic
Faces West
Story 1
Sewer Septic Tank
Water Public
Architectural Style Florida, Ranch, One Story
Structure Type Block,Concrete,Stucco
New Construction Yes
Construction Status New Construction
Others
Pets Allowed Yes
HOA Fee Include Street Lights
Senior Community No
Tax ID 402217176012
Ownership Single Family
Security Features Smoke Detector(s)
Acceptable Financing All Financing Considered, Cash, FHA
Disclosures Owner Is Listing Agent
Listing Terms All Financing Considered, Cash, FHA
Pets Allowed Yes
GET MORE INFORMATION

REALTORS®






