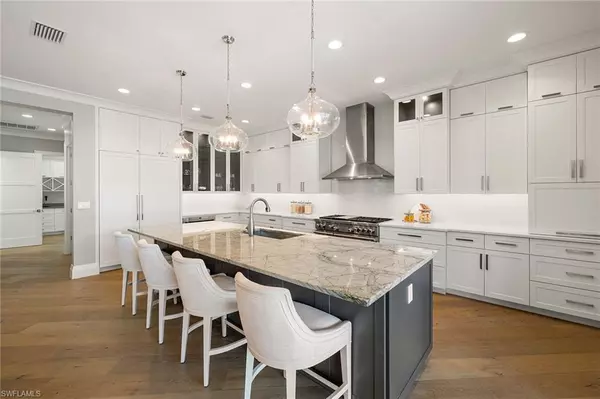
4 Beds
6 Baths
5,056 SqFt
4 Beds
6 Baths
5,056 SqFt
Key Details
Property Type Single Family Home
Sub Type Single Family Residence
Listing Status Active
Purchase Type For Sale
Square Footage 5,056 sqft
Price per Sqft $1,363
Subdivision Conners
MLS Listing ID 225075415
Style Resale Property
Bedrooms 4
Full Baths 4
Half Baths 2
HOA Y/N Yes
Year Built 2017
Annual Tax Amount $36,210
Tax Year 2024
Lot Size 9,583 Sqft
Acres 0.22
Property Sub-Type Single Family Residence
Source Naples
Land Area 11800
Property Description
This four-bedroom, six-bath residence combines modern elegance with relaxed sophistication, featuring impact-resistant Pella doors and windows, soaring ceilings, and refined finishes. The open-concept great room impresses with a dramatic stone fireplace and a gourmet kitchen equipped with Wolf appliances, dual dishwashers, a wine refrigerator, and a walk-in pantry. A serene primary suite, private home office, and elevator access to a loft with three en-suite guest bedrooms complete the thoughtfully designed layout.
Designed for entertaining, the expansive outdoor space offers a three-tier pool and spa, fire features, and a summer kitchen with pizza oven—all perfectly positioned to capture stunning waterfront views. A new boat lift is being added in time for season, complementing the newer seawall, composite dock, and jet ski platform with direct Gulf access and no subdivision restrictions.
An air-conditioned eight-car garage and circular driveway make this a car enthusiast's dream. Located just moments from Vanderbilt Beach, the Ritz-Carlton, LaPlaya Beach Club, and Wiggins Pass, this exceptional property embodies the very best of Southwest Florida coastal living.
Location
State FL
County Collier
Community Boating, Non-Gated
Area Vanderbilt Beach
Rooms
Bedroom Description Split Bedrooms
Dining Room Breakfast Bar, Dining - Family, Eat-in Kitchen, Other
Kitchen Gas Available, Island, Pantry
Interior
Interior Features Built-In Cabinets, Closet Cabinets, Coffered Ceiling(s), Custom Mirrors, Fireplace, Foyer, French Doors, Laundry Tub, Other, Pantry, Smoke Detectors, Tray Ceiling(s), Volume Ceiling, Walk-In Closet(s), Wet Bar, Zero/Corner Door Sliders
Heating Central Electric
Flooring Tile, Wood
Equipment Auto Garage Door, Cooktop - Gas, Dishwasher, Disposal, Double Oven, Dryer, Grill - Gas, Ice Maker - Stand Alone, Microwave, Range, Refrigerator/Freezer, Security System, Self Cleaning Oven, Smoke Detector, Tankless Water Heater, Wall Oven, Washer, Wine Cooler
Furnishings Furnished
Fireplace Yes
Appliance Gas Cooktop, Dishwasher, Disposal, Double Oven, Dryer, Grill - Gas, Ice Maker - Stand Alone, Microwave, Range, Refrigerator/Freezer, Self Cleaning Oven, Tankless Water Heater, Wall Oven, Washer, Wine Cooler
Heat Source Central Electric
Exterior
Exterior Feature Boat Dock Private, Boat Slip, Composite Dock, Dock Included, Elec Avail at dock, Jet Ski Lift, Water Avail at Dock, Balcony, Open Porch/Lanai, Built In Grill, Outdoor Kitchen, Outdoor Shower, Storage
Parking Features Circular Driveway, Driveway Paved, Under Bldg Closed, Attached
Garage Spaces 8.0
Pool Pool/Spa Combo, Below Ground, Concrete, Custom Upgrades, Equipment Stays, Gas Heat, Pool Bath, Salt Water
Waterfront Description Canal Front,Navigable,Seawall
View Y/N Yes
View Canal, Water, Water Feature
Roof Type Tile
Street Surface Paved
Total Parking Spaces 8
Garage Yes
Private Pool Yes
Building
Lot Description Cul-De-Sac, Dead End
Building Description Concrete Block,Stucco, DSL/Cable Available
Story 3
Water Central
Architectural Style Contemporary, Multi-Story Home, Single Family
Level or Stories 3
Structure Type Concrete Block,Stucco
New Construction No
Others
Pets Allowed Yes
Senior Community No
Tax ID 27631400007
Ownership Single Family
Security Features Security System,Smoke Detector(s)
Virtual Tour https://properties.premiermediag.com/sites/wepnknr/unbranded

GET MORE INFORMATION

REALTORS®






