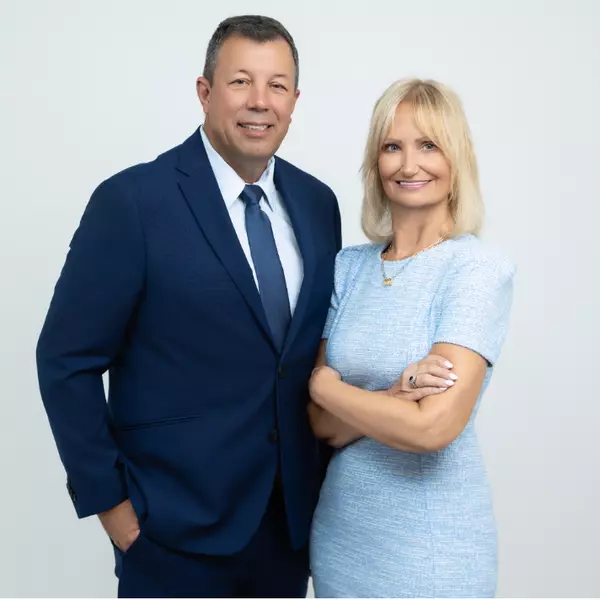
4 Beds
6 Baths
3,869 SqFt
4 Beds
6 Baths
3,869 SqFt
Key Details
Property Type Single Family Home
Sub Type Single Family Residence
Listing Status Active
Purchase Type For Sale
Square Footage 3,869 sqft
Price per Sqft $2,324
Subdivision Conners
MLS Listing ID 225077829
Style Two Story
Bedrooms 4
Full Baths 4
Half Baths 2
Construction Status Resale
HOA Y/N No
Year Built 2020
Annual Tax Amount $40,658
Tax Year 2024
Lot Size 9,583 Sqft
Acres 0.22
Lot Dimensions Appraiser
Property Sub-Type Single Family Residence
Property Description
Built in 2020, this coastal masterpiece blends modern elegance with timeless craftsmanship. The thoughtfully designed open floor plan with soaring volume ceilings creates an airy, light-filled environment ideal for both relaxation and entertaining. The luxurious ground-floor primary suite is complemented by three additional en suite bedrooms, providing comfort and privacy for family and guests. A dedicated study and sophisticated open kitchen with a large island enhance functionality and style.
The home also includes a second laundry room conveniently located on the second floor, adding to its practicality. Designed for hosting or simply enjoying the Florida lifestyle, the outdoor living spaces are truly exceptional. The screened lanai and open patio feature multiple seating areas, a built-in grill, outdoor fireplace, and a full outdoor kitchen. The resort-style pool and spa complete this private retreat.
For boat enthusiasts, a custom dock accommodates vessels up to 42 feet, offering direct access to the bay and beyond. Impact-resistant doors and windows, a whole-house generator, and electric shutters provide security and peace of mind. A generous three-car garage offers ample space for storage and parking.
This remarkable residence represents the best of Naples waterfront living—where luxury, design, and location meet to create the quintessential coastal dream lifestyle. Bonus-in addition, this property offers an opportunity to be part of the newly formed Paraiso Beach Club. Enjoy two beautiful restaurants, multiple pools on the beach and luxury beach living.
Location
State FL
County Collier
Community Vanderbilt Beach
Area Na02 - Vanderbilt Beach Area
Direction South
Rooms
Bedroom Description 4.0
Interior
Interior Features Built-in Features, Bathtub, Dual Sinks, Eat-in Kitchen, Family/ Dining Room, Jetted Tub, Kitchen Island, Living/ Dining Room, Multiple Shower Heads, Main Level Primary, Separate Shower, Elevator, Home Office, Split Bedrooms, Smart Home
Heating Central, Electric
Cooling Central Air, Ceiling Fan(s), Electric, Gas, Humidity Control, Heat Pump
Flooring Tile, Wood
Fireplaces Type Outside
Equipment Generator
Furnishings Furnished
Fireplace No
Window Features Impact Glass
Appliance Dryer, Dishwasher, Freezer, Gas Cooktop, Disposal, Microwave, Range, Refrigerator, Washer, Water Purifier
Laundry Inside
Exterior
Exterior Feature Security/ High Impact Doors, Sprinkler/ Irrigation, Outdoor Grill, Outdoor Kitchen, Shutters Electric
Parking Features Attached, Circular Driveway, Garage, Garage Door Opener
Garage Spaces 3.0
Garage Description 3.0
Pool In Ground
Community Features Boat Facilities
Utilities Available Cable Available, Natural Gas Available
Amenities Available Beach Rights, Beach Access
Waterfront Description Canal Access
View Y/N Yes
View Canal
Roof Type Tile
Porch Balcony, Open, Porch
Garage Yes
Private Pool Yes
Building
Lot Description Dead End, Sprinklers Automatic
Faces South
Story 2
Entry Level Two
Foundation Pillar/ Post/ Pier
Sewer Public Sewer
Architectural Style Two Story
Level or Stories Two
Structure Type Block,Concrete,Stucco
Construction Status Resale
Others
Pets Allowed Yes
HOA Fee Include None
Senior Community No
Tax ID 27482640003
Ownership Single Family
Security Features Burglar Alarm (Monitored),Security System
Acceptable Financing All Financing Considered, Cash
Disclosures Disclosure on File, Owner Has Flood Insurance
Listing Terms All Financing Considered, Cash
Pets Allowed Yes
Virtual Tour https://www.gcipnaples.com/listing/225077829-103-bayview-ave-naples-fl-34108/
GET MORE INFORMATION

REALTORS®






