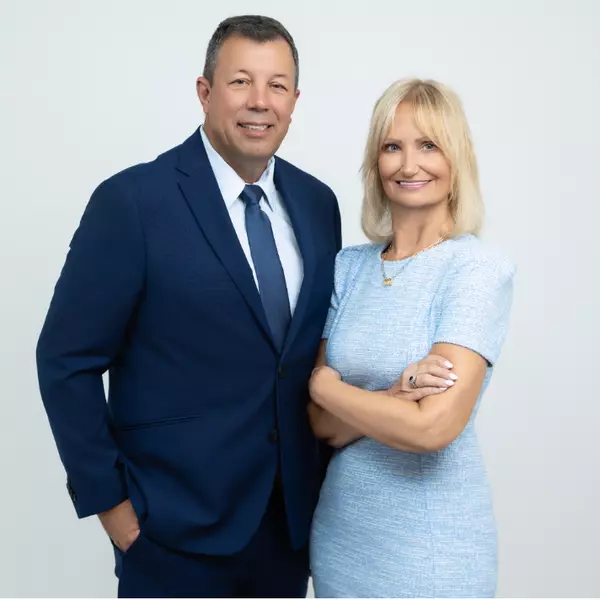
3 Beds
2 Baths
2,004 SqFt
3 Beds
2 Baths
2,004 SqFt
Open House
Sat Nov 08, 12:00pm - 3:00pm
Sun Nov 09, 12:00pm - 3:00pm
Key Details
Property Type Single Family Home
Sub Type Single Family Residence
Listing Status Active
Purchase Type For Sale
Square Footage 2,004 sqft
Price per Sqft $486
Subdivision Cape Coral
MLS Listing ID 2025017434
Style Resale Property
Bedrooms 3
Full Baths 2
HOA Y/N Yes
Year Built 2015
Annual Tax Amount $10,358
Tax Year 2024
Lot Size 0.502 Acres
Acres 0.5022
Property Sub-Type Single Family Residence
Source Florida Gulf Coast
Land Area 2685
Property Description
Step through double leaded glass doors into a spacious, light-filled open floor plan that exudes warmth and sophistication. The great room opens seamlessly to the lanai through fully pocketing sliders, creating an effortless connection between indoor and outdoor living. The granite island kitchen is a chef's dream with stainless steel appliances including a convection/air fryer oven, crown-topped cabinetry, tiled backsplash, and a convenient beverage access door on the refrigerator. A formal dining area overlooks the pool and canal, while the breakfast bar provides additional seating for gatherings and casual meals. The luxurious primary suite offers direct lanai access, custom closets, and a spa-inspired bath with dual vanities and a rainhead shower. Two guest bedrooms, each with walk-in closets, and a guest bath with pool access ensure privacy and comfort for family and visitors. A dedicated office with French doors provides a quiet space to work or unwind. Step outside to your private resort-style retreat. The expansive screened lanai features a heated saltwater pool with sunshelf and plenty of deck space for lounging in the sun. The full outdoor kitchen includes a built-in grill, cooktop, refrigerator, icemaker, sink, and bar seating—ideal for entertaining on any scale. The oversized 3-car garage is under air with a mini-split system and offers built-in cabinetry, a wall of cabinets for ultimate storage, wall-mounted storage, and overhead metal racks for exceptional organization. Additional highlights include hurricane-impact windows and doors (2021), Storm Smart electric hurricane shade, whole-house reverse osmosis system, wiring for a whole-home generator (generator available), and electric blinds in the bedrooms, dining room, and office. A lattice shed adds extra storage or workshop space. With an affordable and transferable flood insurance policy of only $979 for 2025, this home provides peace of mind alongside unparalleled luxury. This is more than just a home—it's a lifestyle. Cruise from your backyard to the Gulf, entertain effortlessly, and live every day as if you're on vacation. Welcome to your personal piece of Florida paradise.
Location
State FL
County Lee
Community Boating, Non-Gated
Area Cape Coral
Zoning R1
Rooms
Dining Room Breakfast Bar, Breakfast Room, Dining - Family, Dining - Living, Eat-in Kitchen
Interior
Interior Features Built-In Cabinets, Cathedral Ceiling(s), French Doors, Laundry Tub, Smoke Detectors, Tray Ceiling(s), Volume Ceiling, Walk-In Closet(s), Window Coverings
Heating Central Electric
Flooring Carpet, Tile
Equipment Auto Garage Door, Dishwasher, Disposal, Dryer, Microwave, Range, Refrigerator/Freezer, Security System, Smoke Detector, Washer
Furnishings Unfurnished
Fireplace No
Window Features Window Coverings
Appliance Dishwasher, Disposal, Dryer, Microwave, Range, Refrigerator/Freezer, Washer
Heat Source Central Electric
Exterior
Exterior Feature Boat Canopy/Cover, Boat Dock Private, Boat Lift, Captain's Walk, Composite Dock, Elec Avail at dock, Tiki Hut, Water Avail at Dock, Screened Lanai/Porch, Outdoor Kitchen
Parking Features Attached
Garage Spaces 3.0
Fence Fenced
Pool Below Ground, Equipment Stays, Pool Bath, Salt Water
Amenities Available None
Waterfront Description Canal Front,Seawall
View Y/N Yes
View Canal
Roof Type Metal
Total Parking Spaces 3
Garage Yes
Private Pool Yes
Building
Lot Description Oversize
Story 1
Sewer Septic Tank
Water Filter, Reverse Osmosis - Entire House, Well
Architectural Style Ranch, Single Family
Level or Stories 1
Structure Type Concrete Block,Stucco
New Construction No
Others
Pets Allowed Yes
Senior Community No
Tax ID 31-43-23-C4-04314.0800
Ownership Single Family
Security Features Security System,Smoke Detector(s)

GET MORE INFORMATION

REALTORS®






