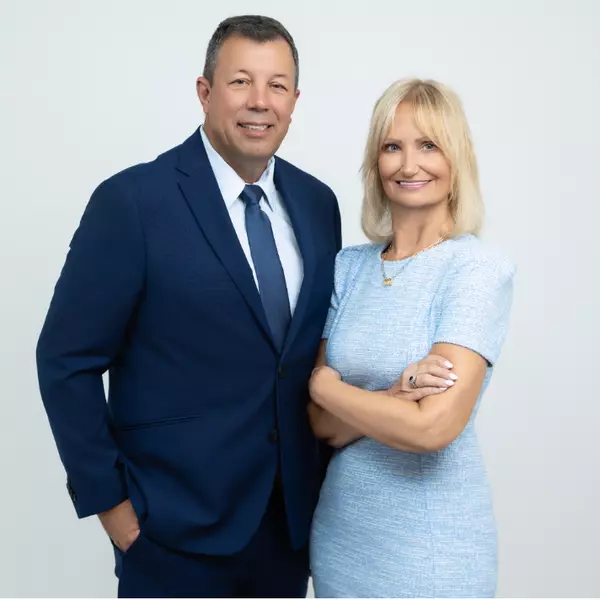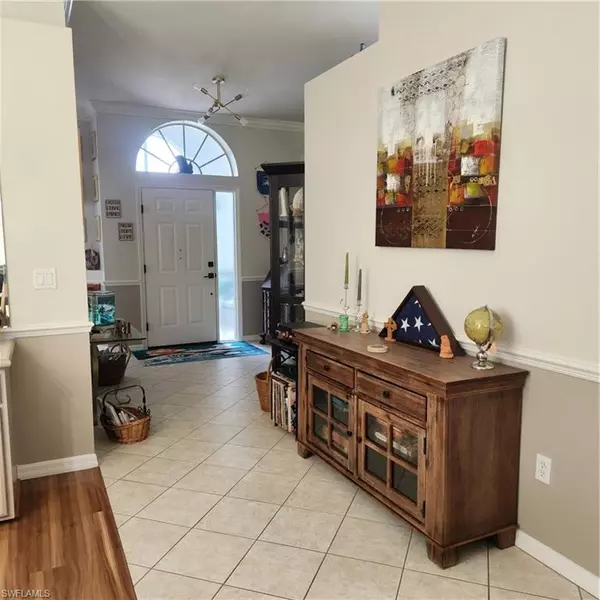
3 Beds
2 Baths
2,017 SqFt
3 Beds
2 Baths
2,017 SqFt
Open House
Sun Nov 30, 12:00pm - 3:00pm
Key Details
Property Type Single Family Home
Sub Type Single Family Residence
Listing Status Active
Purchase Type For Sale
Square Footage 2,017 sqft
Price per Sqft $213
Subdivision Heritage Cove I
MLS Listing ID 2025017668
Style Contemporary
Bedrooms 3
Full Baths 2
HOA Fees $3,425/ann
HOA Y/N Yes
Annual Recurring Fee 3425.0
Min Days of Lease 90
Leases Per Year 4
Year Built 2000
Annual Tax Amount $4,981
Tax Year 2024
Lot Size 9,526 Sqft
Acres 0.2187
Property Sub-Type Single Family Residence
Source Florida Gulf Coast
Property Description
You'll fall in love with this spacious and beautifully cared-for 3-bedroom, 2-bath home with a 3-car garage, tucked inside the friendly, gated community of Heritage Cove. The open floor plan feels bright and airy with high ceilings and plenty of natural light. The family room opens through sliding doors to a lovely screened lanai, where you can relax and take in the peaceful lake views and lush landscaping. It's the perfect spot for your morning coffee or a quiet evening with friends.
Inside, you'll find a cozy breakfast nook, a comfortable layout for entertaining, New Roof 2019, manual shutters, and a home that's been meticulously maintained from top to bottom.
At Heritage Cove, there's always something to do! Enjoy the community clubhouse, take a dip in the pool or Jacuzzi, or spend time on the pier that stretches out over the lake — great for fishing or simply enjoying the view. Meet friends for a game of tennis, bocce ball, or shuffleboard, or join one of the many social clubs and off-site golf or bowling leagues.
Located close to shopping, restaurants, theaters, and the beautiful beaches of Fort Myers and Sanibel, Heritage Cove offers the perfect mix of activity, relaxation, and Florida sunshine.
Come see why so many love calling Heritage Cove home — it's not just a place to live, it's a lifestyle!
Location
State FL
County Lee
Area Fm10 - Fort Myers Area
Zoning RPD
Direction McGregor Blvd. to A&W Bulb
Rooms
Primary Bedroom Level Master BR Ground
Master Bedroom Master BR Ground
Dining Room Dining - Living, Eat-in Kitchen
Interior
Interior Features Split Bedrooms, Family Room, Wired for Data, Entrance Foyer, Vaulted Ceiling(s), Walk-In Closet(s)
Heating Central Electric
Cooling Central Electric
Flooring Parquet, Tile
Window Features Single Hung,Shutters Electric,Shutters - Manual,Window Coverings
Appliance Dishwasher, Disposal, Dryer, Microwave, Range, Self Cleaning Oven
Laundry Inside, Sink
Exterior
Exterior Feature Sprinkler Auto
Garage Spaces 3.0
Community Features Business Center, Clubhouse, Community Room, Fitness Center, Fishing, Shuffleboard, Tennis Court(s), Volleyball, Gated
Utilities Available Cable Available
Waterfront Description Lake Front,Pond
View Y/N No
View Lake
Roof Type Tile
Porch Screened Lanai/Porch, Patio
Garage Yes
Private Pool No
Building
Lot Description Irregular Lot
Faces McGregor Blvd. to A&W Bulb
Sewer Central
Water Central
Architectural Style Contemporary
Structure Type Concrete Block,Stucco
New Construction No
Others
HOA Fee Include Irrigation Water,Manager,Security,Street Lights,Street Maintenance
Senior Community Yes
Tax ID 28-45-24-32-0000E.0280
Ownership Single Family
Security Features Smoke Detectors
Acceptable Financing Buyer Finance/Cash, FHA, Seller Pays Title, VA Loan
Listing Terms Buyer Finance/Cash, FHA, Seller Pays Title, VA Loan
Pets Allowed With Approval
GET MORE INFORMATION

REALTORS®






