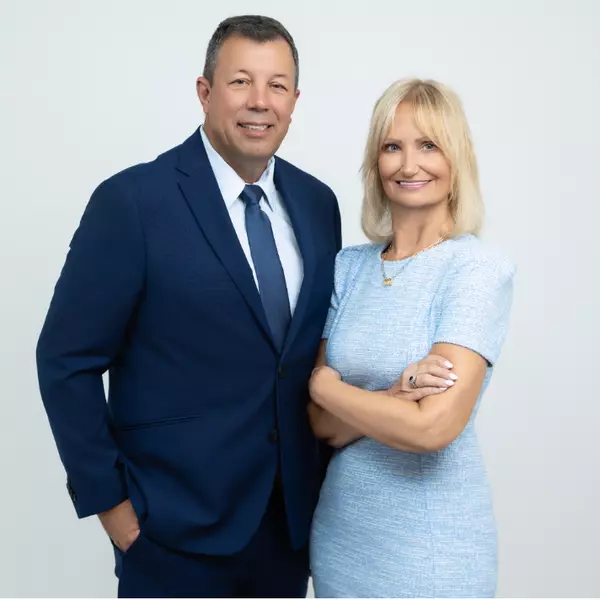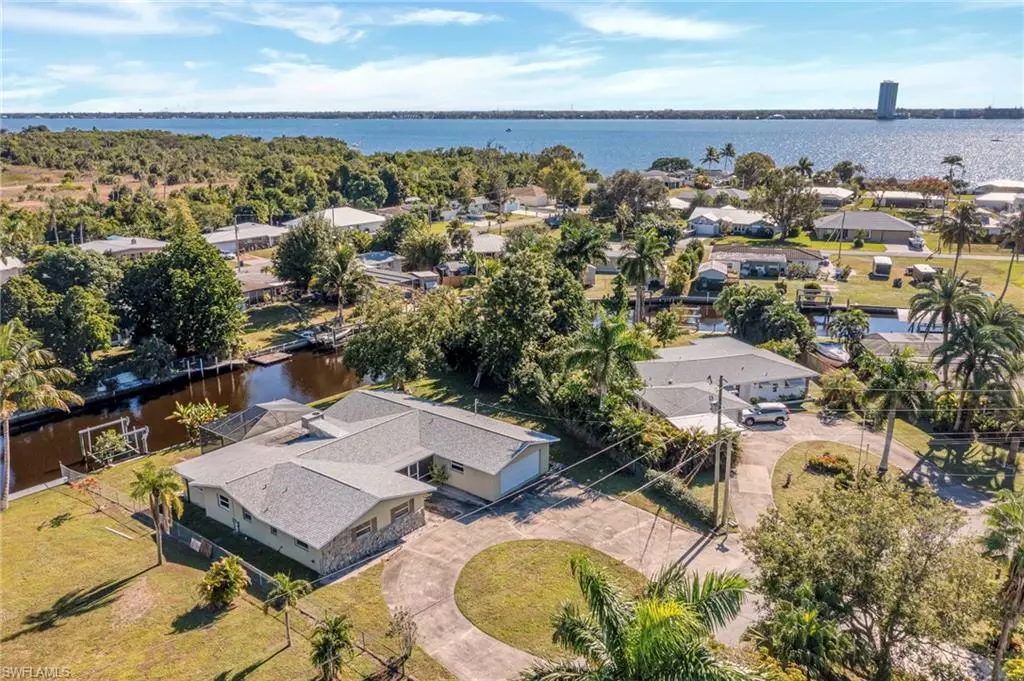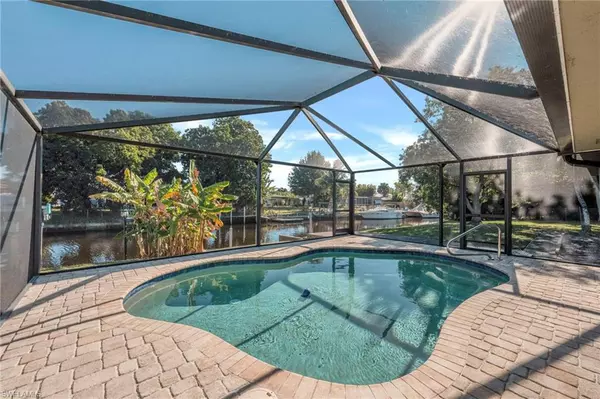
3 Beds
3 Baths
2,496 SqFt
3 Beds
3 Baths
2,496 SqFt
Open House
Sun Nov 23, 12:00pm - 2:00pm
Key Details
Property Type Single Family Home
Sub Type Single Family Residence
Listing Status Active
Purchase Type For Sale
Square Footage 2,496 sqft
Price per Sqft $198
Subdivision Port Edison
MLS Listing ID 2025020427
Bedrooms 3
Full Baths 2
Half Baths 1
HOA Y/N No
Year Built 1965
Annual Tax Amount $2,351
Tax Year 2024
Lot Size 0.311 Acres
Acres 0.311
Property Sub-Type Single Family Residence
Source Florida Gulf Coast
Property Description
The primary suite is positioned as a quiet sanctuary, complete with a sitting area that opens to the screened lanai and pool deck. Its ensuite bath offers comfort and privacy, ideal for unwinding after a day on the boat or by the pool. Two additional bedrooms, provide flexibility for guests, family, or a dedicated workspace. Large windows and a well-planned layout give the home a sense of ease and natural continuity.
The outdoor living area captures what makes Florida living so special. A wide covered lanai overlooks the sparkling in-ground pool, lush mature landscaping, and a tranquil canal backdrop. The property also features an above-ground hot tub, adding another layer of relaxation to the setting. With direct access through the river into the Gulf, this waterfront location is ideal for those who value both convenience and adventure on the water.
A two-car garage, natural privacy from mature trees, and the freedom of no HOA add to the appeal. Positioned within a quiet and established neighborhood close to shops, dining, and essential amenities, the home offers the perfect balance of comfort, outdoor enjoyment, and coastal lifestyle. It is an ideal opportunity for anyone seeking a canal-front pool home where every day feels connected to the beauty and rhythm of Southwest Florida.
Location
State FL
County Lee
Area Fn08 - North Fort Myers Area
Zoning RS-1
Direction Please utilize GPS for the most accurate routing information and traffic predictions.
Rooms
Dining Room Dining - Living
Interior
Interior Features Den - Study, Entrance Foyer, Other
Heating Central Electric
Cooling Ceiling Fan(s), Central Electric
Flooring Tile, Vinyl
Window Features Other,Single Hung
Appliance Cooktop, Dishwasher, Dryer, Microwave, Range, Refrigerator, Washer
Laundry Inside
Exterior
Exterior Feature Concrete Dock, Dock Included, Room for Pool
Garage Spaces 2.0
Pool In Ground, Equipment Stays, Electric Heat, See Remarks
Community Features None, Boating, No Subdivision
Utilities Available Cable Available
Waterfront Description Canal Front
View Y/N Yes
View Canal, Landscaped Area
Roof Type Shingle
Street Surface Paved
Porch Patio
Garage Yes
Private Pool Yes
Building
Lot Description Irregular Lot, Regular
Faces Please utilize GPS for the most accurate routing information and traffic predictions.
Story 1
Sewer Septic Tank
Water Central
Level or Stories 1 Story/Ranch
Structure Type Concrete Block,Stucco
New Construction No
Schools
Elementary Schools Proximity
Middle Schools School Choice
High Schools School Choice
Others
HOA Fee Include None
Senior Community No
Tax ID 01-44-24-04-00000.0920
Ownership Single Family
Security Features Smoke Detector(s),Smoke Detectors
Acceptable Financing Buyer Finance/Cash, FHA, VA Loan
Listing Terms Buyer Finance/Cash, FHA, VA Loan
Pets Allowed No Approval Needed
GET MORE INFORMATION

REALTORS®






