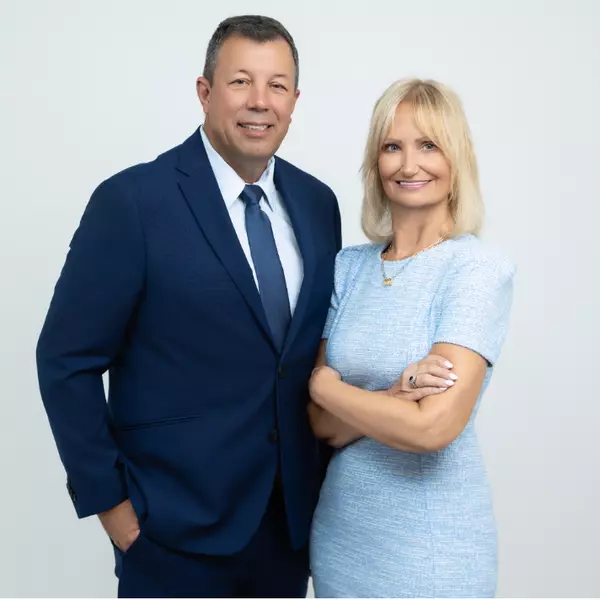
2 Beds
2 Baths
1,033 SqFt
2 Beds
2 Baths
1,033 SqFt
Open House
Sun Nov 23, 11:00am - 1:00pm
Key Details
Property Type Condo
Sub Type Low Rise (1-3)
Listing Status Active
Purchase Type For Sale
Square Footage 1,033 sqft
Price per Sqft $171
Subdivision Venetian Palms
MLS Listing ID 2025021719
Bedrooms 2
Full Baths 2
HOA Y/N Yes
Annual Recurring Fee 6228.0
Min Days of Lease 30
Leases Per Year 12
Year Built 1991
Annual Tax Amount $853
Tax Year 2024
Lot Size 8,097 Sqft
Acres 0.1859
Property Sub-Type Low Rise (1-3)
Source Florida Gulf Coast
Property Description
The kitchen includes new cabinets, new countertops, new appliances, a breakfast bar, and an open layout to the living and dining areas. Both bathrooms also feature new cabinets and new countertops. Custom blinds are installed on all windows.
Both bedrooms offer large walk in closets and private en suite baths, one with a soaking tub and the other with a walk in shower. A spacious laundry room with washer and dryer is included. Recent updates include a brand new AC and hot water heater. The tile roof was replaced in 2020 and is covered by the HOA. The home is not in a flood zone.
The HOA covers water, insurance, lawn care, pest control, and access to resort style amenities including two pools, hot tub, sauna, fitness center, tennis, pickleball, basketball, volleyball, BBQ areas, clubhouse, library, and more. Walking paths wind throughout the community, leading to the amenities and a beautiful scenic lake with a fountain.
Venetian Palms is a super pet friendly community with 24 hour security and organized resident events. Thirty day minimum rentals are allowed up to twelve times per year. The condo includes one covered parking space, one uncovered space, and ample guest parking. Centrally located near RSW, downtown Fort Myers, Page Field, Cape Coral, Bell Tower, beaches, and top dining and shopping.
Schedule your private tour today.
Location
State FL
County Lee
Area Fm07 - Fort Myers Area
Rooms
Dining Room Breakfast Bar, Dining - Living, Eat-in Kitchen
Interior
Interior Features Great Room, Split Bedrooms, Den - Study, Entrance Foyer, Walk-In Closet(s), Built-In Cabinets, Wired for Data, Cathedral Ceiling(s), Custom Mirrors
Heating Central Electric
Cooling Ceiling Fan(s), Central Electric
Flooring Vinyl
Window Features Double Hung,Window Coverings
Appliance Refrigerator/Freezer, Self Cleaning Oven, Washer, Dishwasher, Disposal, Dryer, Microwave, Range
Laundry Common Area, Washer/Dryer Hookup, Inside
Exterior
Exterior Feature Screened Balcony, Outdoor Shower, Sprinkler Auto, Storage, Tennis Court(s)
Carport Spaces 1
Community Features Sauna, Shuffleboard, Sidewalks, Street Lights, Tennis Court(s), Volleyball, Extra Storage, Hobby Room, Internet Access, Library, Pickleball, Playground, Park, Pool, Community Room, Community Spa/Hot tub, Fitness Center, Basketball, BBQ - Picnic, Bike And Jog Path, Bike Storage, Bocce Court, Clubhouse, Non-Gated
Utilities Available Cable Available
Waterfront Description None
View Y/N Yes
View Landscaped Area
Roof Type Tile
Garage No
Private Pool No
Building
Sewer Central
Water Central
Structure Type Concrete Block,Stucco,Vinyl Siding
New Construction No
Others
HOA Fee Include Street Maintenance,Trash,Water,Pest Control Exterior,Rec Facilities,Repairs,Security,Sewer,Street Lights,Insurance,Maintenance Grounds,Legal/Accounting,Manager
Senior Community No
Tax ID 14-45-24-51-00019.1908
Ownership Condo
Security Features Smoke Detector(s),Smoke Detectors
Acceptable Financing Buyer Finance/Cash
Listing Terms Buyer Finance/Cash
Pets Allowed Number Limit
GET MORE INFORMATION

REALTORS®






