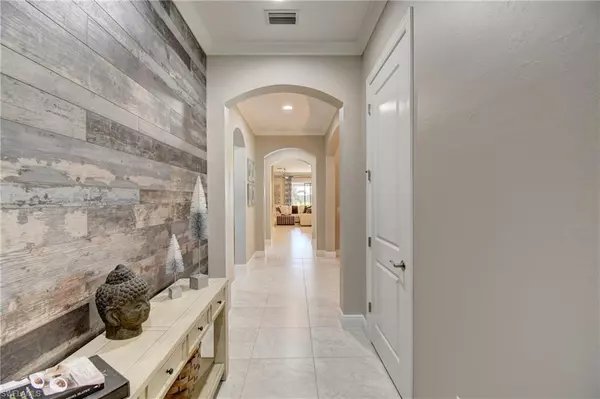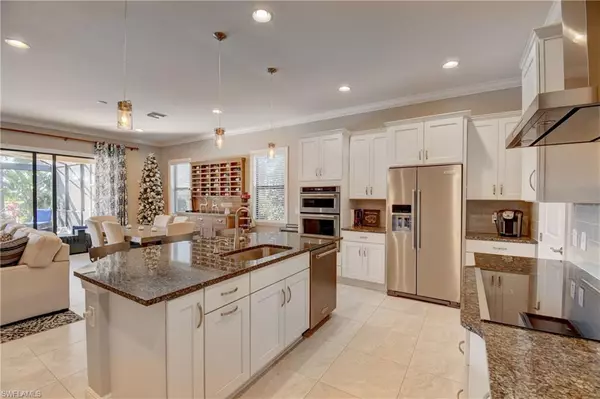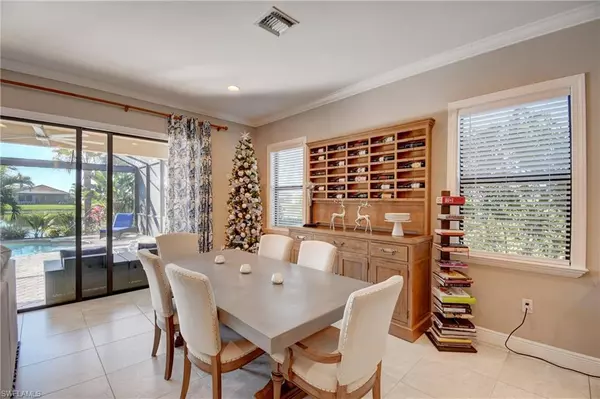$740,000
$740,000
For more information regarding the value of a property, please contact us for a free consultation.
3 Beds
4 Baths
2,389 SqFt
SOLD DATE : 02/04/2022
Key Details
Sold Price $740,000
Property Type Single Family Home
Sub Type Single Family Residence
Listing Status Sold
Purchase Type For Sale
Square Footage 2,389 sqft
Price per Sqft $309
Subdivision Arborwood Preserve
MLS Listing ID 221087834
Sold Date 02/04/22
Bedrooms 3
Full Baths 3
Half Baths 1
HOA Fees $211/mo
HOA Y/N Yes
Originating Board Bonita Springs
Year Built 2016
Annual Tax Amount $5,520
Tax Year 2021
Lot Size 7,200 Sqft
Acres 0.1653
Property Description
Custom built WCI Key Largo model pool home features 3 BR + Den and 3.5 BA . You'll love that each bedroom has its own private ensuite. High ceilings and wide open spaces create an inviting atmosphere for you and your guests. Custom wall treatments throughout add warmth and character. The master suite has a huge walk-in shower and impressive walk-in closet. The kitchen is equipped with an upgraded KitchenAide® appliance suite, beautiful tile backsplash, custom cabinets and walk-in pantry. The outdoor kitchen, with recessed work lights in the ceiling, invites an alfresco dining experience. Open den acts as a "work from home" office or use it for an expanded living area. Customized laundry room includes deluxe cabinetry and countertop work space . The interior and exterior were professionally painted in December, and the home has been impeccably maintained. The pool, with picture window caged lanai, is inviting year round. Upgraded landscaping is perfectly placed to offer the best in privacy and lake views. Arborwood Preserve amenities offer a resort lifestyle. OPEN HOUSE SUN. JAN 2nd 12p-6p. SCHEDULED SHOWINGS STARTING MONDAY JAN 3rd A.M.
Location
State FL
County Lee
Area Fm22 - Fort Myers City Limits
Zoning MDP-3
Direction Use community entrance staffed by guard at the end of Plantation Gardens Drive.
Rooms
Dining Room Breakfast Bar, Formal
Kitchen Kitchen Island, Walk-In Pantry
Interior
Interior Features Split Bedrooms, Great Room, Guest Bath, Den - Study, Built-In Cabinets, Wired for Data, Entrance Foyer, Pantry, Tray Ceiling(s), Volume Ceiling, Walk-In Closet(s)
Heating Central Electric
Cooling Ceiling Fan(s), Central Electric
Flooring Tile
Window Features Single Hung, Solar Tinted, Shutters - Manual, Window Coverings
Appliance Cooktop, Electric Cooktop, Dishwasher, Disposal, Dryer, Microwave, Refrigerator/Freezer, Refrigerator/Icemaker, Wall Oven, Washer
Laundry Inside
Exterior
Exterior Feature Gas Grill, Outdoor Kitchen, Sprinkler Auto
Garage Spaces 2.0
Pool In Ground, Concrete, Screen Enclosure
Community Features Bocce Court, Clubhouse, Pool, Community Room, Fitness Center, Hobby Room, Internet Access, Library, Pickleball, Restaurant, Sidewalks, Street Lights, Tennis Court(s), Theater, Gated
Utilities Available Underground Utilities, Cable Available
Waterfront Yes
Waterfront Description Lake Front
View Y/N No
Roof Type Tile
Porch Screened Lanai/Porch
Garage Yes
Private Pool Yes
Building
Lot Description Irregular Lot
Faces Use community entrance staffed by guard at the end of Plantation Gardens Drive.
Story 1
Sewer Central
Water Central
Level or Stories 1 Story/Ranch
Structure Type Concrete Block, Stucco
New Construction No
Schools
Elementary Schools Lee County School Of Choice
Middle Schools Lee County School Of Choice
High Schools Lee County School Of Choice
Others
HOA Fee Include Irrigation Water, Maintenance Grounds, Legal/Accounting, Manager, Master Assn. Fee Included, Pest Control Exterior, Rec Facilities, Security, Street Lights
Tax ID 12-45-25-P3-3300F.0020
Ownership Single Family
Security Features Smoke Detectors
Acceptable Financing Agreement For Deed, Buyer Finance/Cash, Seller Pays Title, VA Loan
Listing Terms Agreement For Deed, Buyer Finance/Cash, Seller Pays Title, VA Loan
Read Less Info
Want to know what your home might be worth? Contact us for a FREE valuation!

Our team is ready to help you sell your home for the highest possible price ASAP
Bought with Coldwell Banker Realty
GET MORE INFORMATION

REALTORS®






