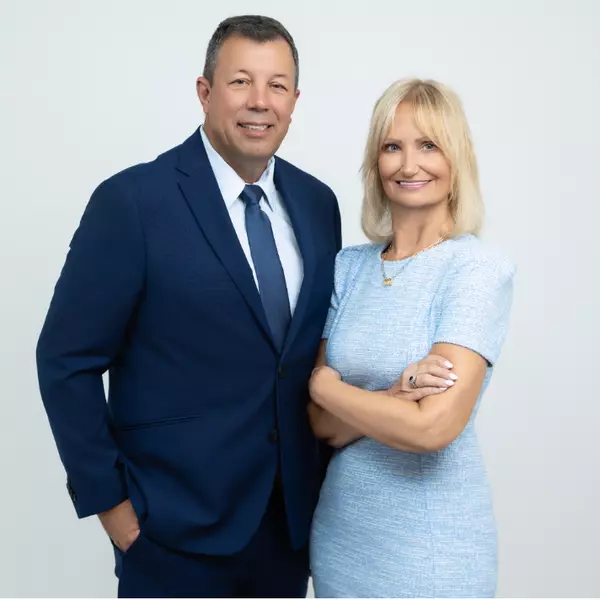$1,125,000
$1,135,000
0.9%For more information regarding the value of a property, please contact us for a free consultation.
3 Beds
3 Baths
2,684 SqFt
SOLD DATE : 04/28/2023
Key Details
Sold Price $1,125,000
Property Type Single Family Home
Sub Type Single Family Residence
Listing Status Sold
Purchase Type For Sale
Square Footage 2,684 sqft
Price per Sqft $419
Subdivision Wildcat Run
MLS Listing ID 223015293
Sold Date 04/28/23
Bedrooms 3
Full Baths 3
HOA Y/N Yes
Originating Board Bonita Springs
Year Built 1990
Annual Tax Amount $5,228
Tax Year 2021
Lot Size 0.471 Acres
Acres 0.471
Property Description
Relax in this beautiful lake view home located in the gated community of Wildcat Run. This immaculate 3 bedroom + den, 3 full bath home has a working fireplace and a spacious floor plan, featuring a natural-light filled kitchen, Whirlpool stainless appliances, white cabinets, granite counters and lots of storage. RECENT UPGRADES include new roof, pool/spa, AC and many more. The spacious main suite includes separate tub and shower & custom walk-closet created by Closets By Design. Sitting on an oversized lot, this home is surrounded by lush landscaping, professional outdoor landscape lighting and an expansive lanai showcasing a spectacular lake view and a sun lovers pool with a Hayward LED lighting system to enjoy on a starry night. Wildcat Run residents have access to wonderful amenities including an Arnold Palmer Signature designed golf course, a newly remodeled Club House and newly rebuilt Grill Room with indoor-outdoor dinning, two fire pit areas, tennis courts, bocce, a spacious exercise facility and newly remodeled locker rooms. Beaches, Restaurants, RSW airport, schools and shopping are all a short drive from your front door and a day of fun and relaxation in paradise.
Location
State FL
County Lee
Area Es03 - Estero
Zoning PUD
Direction US 41 or I-75 to Corkscrew (Exit 123). Go East approx. 1.5 miles past Ben Hill Griffin - Wildcat Run G&CC is on the right. Right at the stop sign past the guard house and home will be on the left.
Rooms
Dining Room Breakfast Bar, Dining - Family
Kitchen Built-In Desk, Kitchen Island, Pantry
Interior
Interior Features Split Bedrooms, Great Room, Home Office, Built-In Cabinets, Wired for Data, Closet Cabinets, Entrance Foyer, Multi Phone Lines, Wired for Sound
Heating Central Electric, Fireplace(s)
Cooling Central Electric
Flooring Carpet, Tile, Wood
Fireplace Yes
Window Features Single Hung, Window Coverings
Appliance Electric Cooktop, Dishwasher, Disposal, Dryer, Microwave, Refrigerator, Refrigerator/Freezer, Refrigerator/Icemaker, Self Cleaning Oven, Wall Oven, Washer
Laundry Washer/Dryer Hookup, Inside, Sink
Exterior
Exterior Feature Sprinkler Auto
Garage Spaces 2.0
Pool In Ground, Electric Heat, Pool Bath
Community Features Golf Non Equity, Boat Storage, Bocce Court, Clubhouse, Extra Storage, Fitness Center Attended, Golf, Hobby Room, Internet Access, Private Membership, Putting Green, Restaurant, Street Lights, Tennis Court(s), Golf Course, Tennis
Utilities Available Underground Utilities, Cable Available
Waterfront Yes
Waterfront Description Lake Front, Pond
View Y/N Yes
View Golf Course
Roof Type Tile
Street Surface Paved
Garage Yes
Private Pool Yes
Building
Lot Description Across From Waterfront, Regular
Faces US 41 or I-75 to Corkscrew (Exit 123). Go East approx. 1.5 miles past Ben Hill Griffin - Wildcat Run G&CC is on the right. Right at the stop sign past the guard house and home will be on the left.
Story 1
Sewer Central
Water Central
Level or Stories 1 Story/Ranch
Structure Type Concrete Block, Stucco
New Construction No
Schools
Middle Schools School Choice
High Schools School Choice
Others
HOA Fee Include Cable TV, Insurance, Internet, Legal/Accounting, Manager, Reserve, Security, Street Lights, Street Maintenance
Tax ID 30-46-26-E4-01000.0530
Ownership Single Family
Security Features Smoke Detector(s), Smoke Detectors
Acceptable Financing Buyer Finance/Cash, Seller Pays Title
Listing Terms Buyer Finance/Cash, Seller Pays Title
Read Less Info
Want to know what your home might be worth? Contact us for a FREE valuation!

Our team is ready to help you sell your home for the highest possible price ASAP
Bought with Premiere Plus Realty Company
GET MORE INFORMATION

REALTORS®






