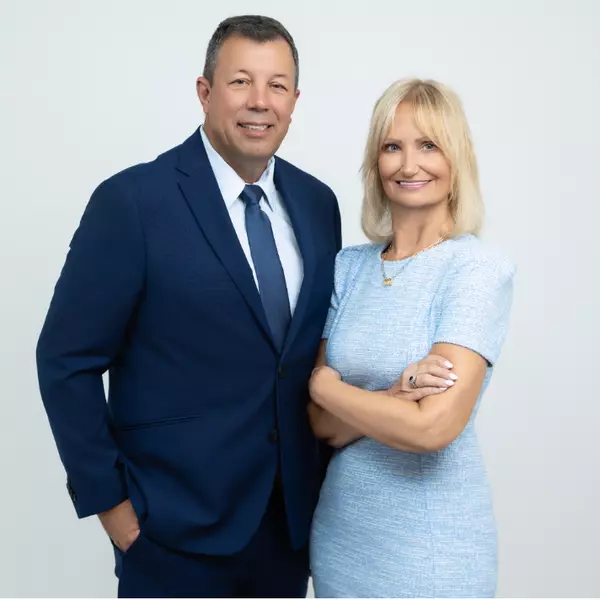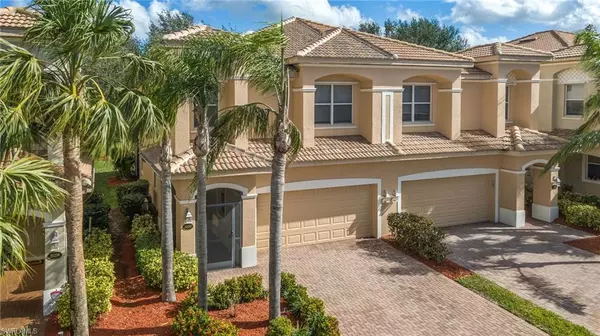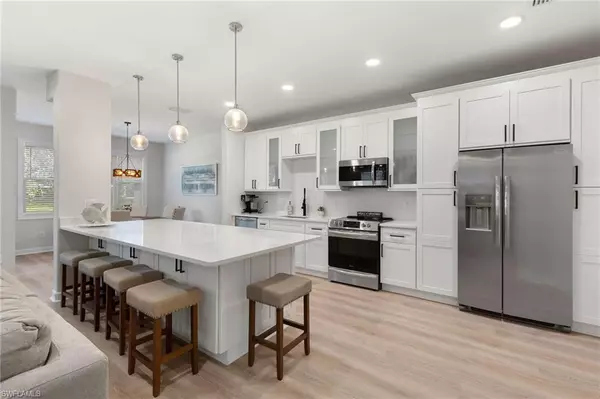$530,000
$539,000
1.7%For more information regarding the value of a property, please contact us for a free consultation.
3 Beds
3 Baths
2,282 SqFt
SOLD DATE : 05/16/2023
Key Details
Sold Price $530,000
Property Type Townhouse
Sub Type Townhouse
Listing Status Sold
Purchase Type For Sale
Square Footage 2,282 sqft
Price per Sqft $232
Subdivision Bella Terra
MLS Listing ID 223006916
Sold Date 05/16/23
Bedrooms 3
Full Baths 2
Half Baths 1
HOA Fees $132/qua
HOA Y/N Yes
Originating Board Bonita Springs
Year Built 2006
Annual Tax Amount $3,795
Tax Year 2021
Lot Size 4,094 Sqft
Acres 0.094
Property Description
This stunning 3 bedroom, 2.5 bathroom townhome boasts an open and fully remodeled kitchen. The kitchen is perfect for hosting and entertaining guests with its modern design and sleek finishes. Enjoy cooking and gathering with friends and family in this spacious, inviting space. The open family room provides a great space for relaxing and entertaining. The previous center wall has been removed to create a more open and spacious floor plan. Additionally, the property features a loft that can be used as a den, office, or additional living space. The three bedrooms are upstairs, each with ample room for comfortable and relaxing living. The 2.5 bathrooms provide plenty of space for everyone to get ready in the morning. This townhome is a must-see for a move-in ready home with all the features and amenities you could want. The townhome is located close to the amenities, which include pickleball, spa, resort-style pool, exercise room, tennis, basketball, bocce, and more. Bella Terra is close to shopping, the airport, FGCU, and it's a short drive to our world-class beaches.
Location
State FL
County Lee
Area Es03 - Estero
Zoning RPD
Direction Proceed through the gate, make a right at the circle onto Larino Loop, turn right again at the stop, and the home is on the right.
Rooms
Primary Bedroom Level Master BR Upstairs
Master Bedroom Master BR Upstairs
Dining Room Breakfast Bar, Dining - Family, Eat-in Kitchen
Kitchen Kitchen Island, Pantry
Interior
Interior Features Split Bedrooms, Family Room, Guest Bath, Loft, Built-In Cabinets, Wired for Data, Walk-In Closet(s)
Heating Central Electric
Cooling Ceiling Fan(s), Central Electric
Flooring Carpet, Tile, Vinyl
Window Features Single Hung, Sliding, Shutters
Appliance Electric Cooktop, Dishwasher, Dryer, Microwave, Refrigerator/Icemaker, Self Cleaning Oven, Washer
Laundry Inside
Exterior
Exterior Feature None
Garage Spaces 2.0
Community Features Basketball, BBQ - Picnic, Bike And Jog Path, Bocce Court, Clubhouse, Park, Pool, Community Room, Community Spa/Hot tub, Fitness Center, Pickleball, Sidewalks, Street Lights, Tennis Court(s), Volleyball, Gated, Tennis
Utilities Available Underground Utilities, Cable Available
Waterfront No
Waterfront Description None
View Y/N Yes
View Landscaped Area
Roof Type Tile
Street Surface Paved
Porch Screened Lanai/Porch
Garage Yes
Private Pool No
Building
Lot Description Regular
Faces Proceed through the gate, make a right at the circle onto Larino Loop, turn right again at the stop, and the home is on the right.
Story 2
Sewer Central
Water Central
Level or Stories Two, 2 Story
Structure Type Concrete Block, Stucco
New Construction No
Schools
Elementary Schools School Choice
Middle Schools School Choice
High Schools School Choice
Others
HOA Fee Include Irrigation Water, Maintenance Grounds, Rec Facilities, Reserve, Security, Street Lights
Tax ID 29-46-26-E2-0500A.0060
Ownership Single Family
Security Features Smoke Detector(s), Smoke Detectors
Acceptable Financing Buyer Finance/Cash
Listing Terms Buyer Finance/Cash
Read Less Info
Want to know what your home might be worth? Contact us for a FREE valuation!

Our team is ready to help you sell your home for the highest possible price ASAP
Bought with Illustrated Properties Real Estate Inc.
GET MORE INFORMATION

REALTORS®






