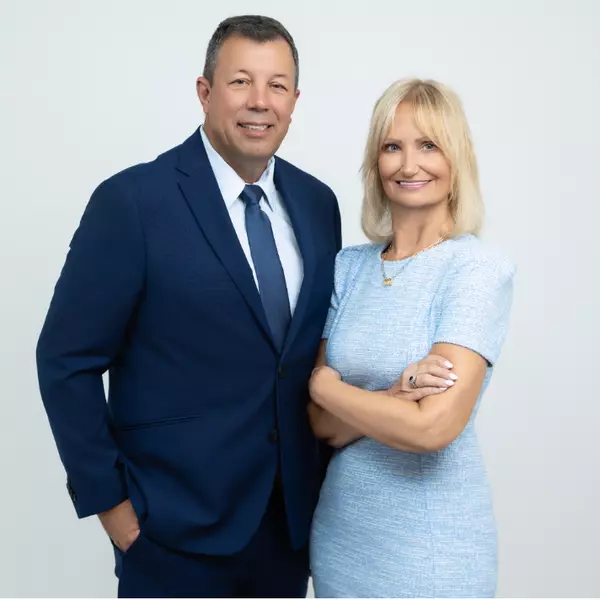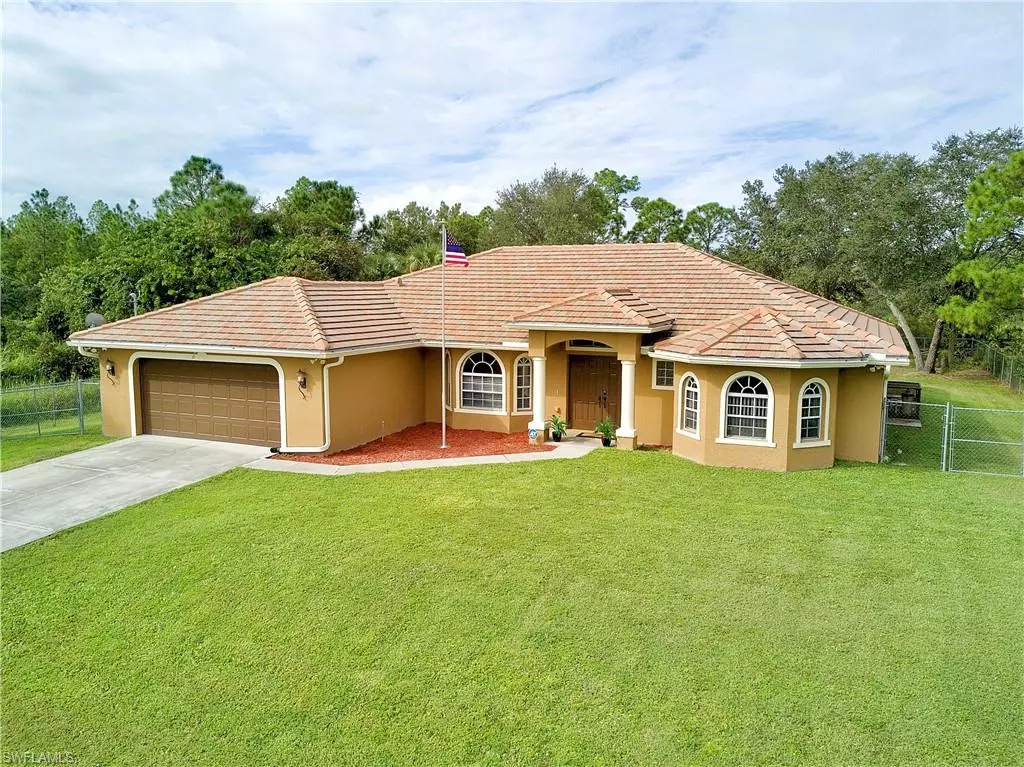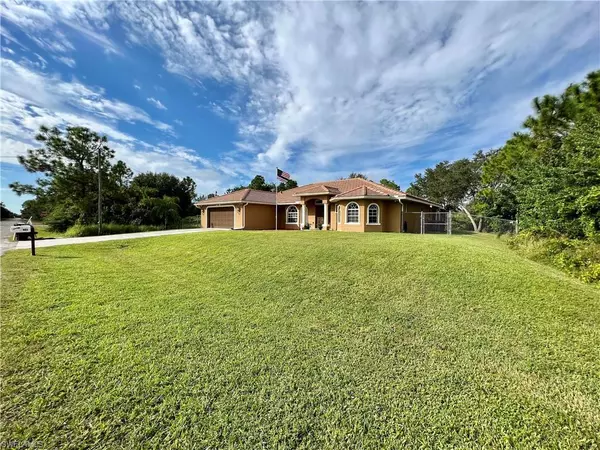$441,500
$449,400
1.8%For more information regarding the value of a property, please contact us for a free consultation.
3 Beds
2 Baths
2,377 SqFt
SOLD DATE : 02/08/2022
Key Details
Sold Price $441,500
Property Type Single Family Home
Sub Type Single Family Residence
Listing Status Sold
Purchase Type For Sale
Square Footage 2,377 sqft
Price per Sqft $185
Subdivision Lehigh Acres
MLS Listing ID 221077355
Sold Date 02/08/22
Bedrooms 3
Full Baths 2
Originating Board Florida Gulf Coast
Year Built 2006
Annual Tax Amount $2,229
Tax Year 2020
Lot Size 0.441 Acres
Acres 0.441
Property Description
The closest thing you can get to a model home without a doubt. 3/2/2 with almost 2,400 sq ft plus an ENORMOUS den. $70,000 Boral flat tile roof completed in 2020! Interior repaint with Bear paint & exterior in 2019, All tile flooring throughout, granite counters & upgraded wood cabinets in kitchen and bathrooms, stainless steel appliances & all interior lights switched to LED. Beautiful master has walk in closet & master bath has dual sinks with tons of cabinets, soaking tub, enclosed toilet area & HUGE walk in shower. AC, water softening equipment & pool equipment all under custom cages, 5 ton AC unit with recent ductwork cleaning & sanitization & septic pumped in 2020. Brand new AC mini split installed in garage just months ago, plus a plug added for a whole home generator hook up & a new hot water heater. Amazing pool area with a large lanai under truss. 1/2 acre of land surrounded by a chain link fence with mature shade trees and a sprinkler system. New security system with cameras, motion sensor security lights 360 around the home and connected to Xfinity with over 150 MB speeds! Fantastic location only mins from the middle of town, elementary and middle schools and lots more!
Location
State FL
County Lee
Area La06 - Central Lehigh Acres
Zoning RS-1
Rooms
Dining Room Breakfast Bar, Formal
Kitchen Pantry
Interior
Interior Features Split Bedrooms, Guest Bath, Guest Room, Den - Study, Bar, Built-In Cabinets, Wired for Data, Cathedral Ceiling(s), Pantry, Tray Ceiling(s), Walk-In Closet(s)
Heating Central Electric
Cooling Ceiling Fan(s), Central Electric
Flooring Tile
Window Features Single Hung,Window Coverings
Appliance Water Softener, Dishwasher, Dryer, Microwave, Refrigerator/Icemaker, Self Cleaning Oven, Washer
Laundry Inside, Sink
Exterior
Exterior Feature Sprinkler Auto
Garage Spaces 2.0
Fence Fenced
Pool In Ground, Concrete, Equipment Stays
Community Features None, Non-Gated
Utilities Available Cable Available
Waterfront No
Waterfront Description None
View Y/N Yes
View Landscaped Area, Trees/Woods
Roof Type Tile
Street Surface Paved
Porch Screened Lanai/Porch
Garage Yes
Private Pool Yes
Building
Lot Description Oversize
Story 1
Sewer Private Sewer, Septic Tank
Water Reverse Osmosis - Partial House, Well
Level or Stories 1 Story/Ranch
Structure Type Concrete Block,Stucco
New Construction No
Others
HOA Fee Include None
Tax ID 28-44-27-09-00035.0130
Ownership Single Family
Security Features Security System,Smoke Detectors
Acceptable Financing Buyer Finance/Cash, FHA, VA Loan
Listing Terms Buyer Finance/Cash, FHA, VA Loan
Read Less Info
Want to know what your home might be worth? Contact us for a FREE valuation!

Our team is ready to help you sell your home for the highest possible price ASAP
Bought with Premiere Plus Realty Company
GET MORE INFORMATION

REALTORS®






