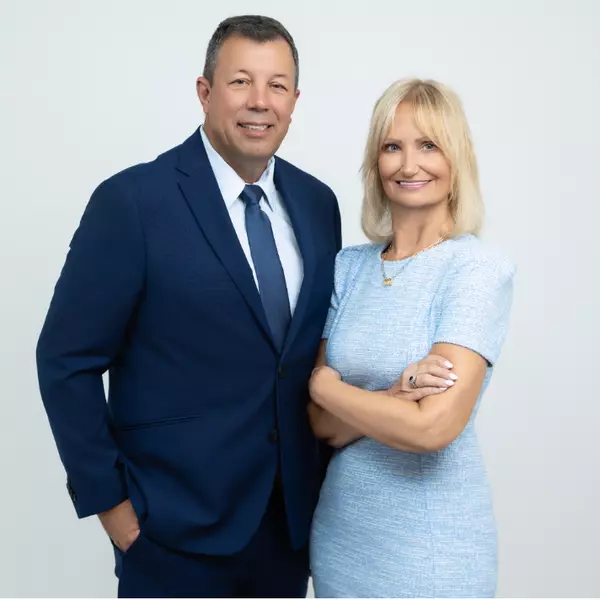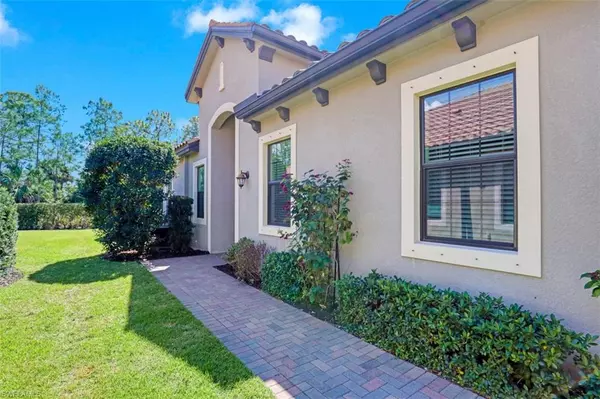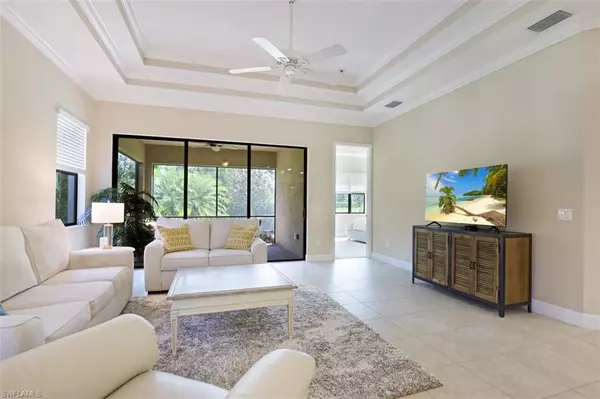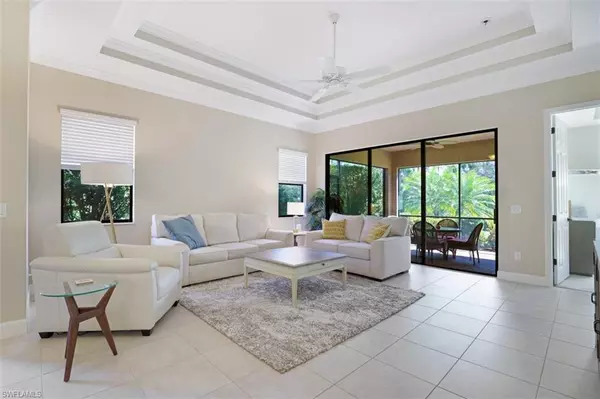$560,000
$560,000
For more information regarding the value of a property, please contact us for a free consultation.
2 Beds
2 Baths
1,565 SqFt
SOLD DATE : 04/25/2022
Key Details
Sold Price $560,000
Property Type Single Family Home
Sub Type Villa Attached
Listing Status Sold
Purchase Type For Sale
Square Footage 1,565 sqft
Price per Sqft $357
Subdivision Bonita Isles
MLS Listing ID 222015184
Sold Date 04/25/22
Bedrooms 2
Full Baths 2
HOA Y/N Yes
Originating Board Naples
Year Built 2015
Annual Tax Amount $3,480
Tax Year 2021
Lot Size 5,357 Sqft
Acres 0.123
Property Description
You will fall in LOVE this highly sought after home located in the heart of Bonita Isles -- just off 41 within walking distance to stores, restaurants & only a few miles to Barefoot Beach! This popular floor plan boasts 2 bedrooms PLUS a large den, 2 full baths and a 2 car attached garage! This home has a large kitchen with a generous island and plenty of cabinet/storage space, stainless steel appliances, granite counter tops & beautiful back-splash. The floor plan is smart -- with the kitchen, living & dining areas open to one another. The master suite is located in the back of the home while the guest suite is in the front. There's more -- a LARGE lanai perfect for entertaining & a den that will easily fit a pull out sofa or Murphy bed! Tile flooring throughout the main living areas. Bonita Isles offers a fantastic amenity package including resort style pool, fitness center, tennis/pickle-ball, play area, green park spaces, and covered party/grill area. Lawn care is included in the low monthly fee and there is no CDD! Fantastic location near Coconut Point, Hertz, beaches, shopping, and dining. Enjoy a short walk to the pubs, restaurants and the movie theater!
Location
State FL
County Lee
Area Bn06 - North Bonita East Of Us41
Zoning MPD
Rooms
Dining Room Breakfast Bar, Dining - Living
Interior
Interior Features Split Bedrooms, Great Room, Guest Bath, Guest Room, Den - Study, Built-In Cabinets, Wired for Data, Entrance Foyer, Tray Ceiling(s), Volume Ceiling
Heating Central Electric
Cooling Ceiling Fan(s), Central Electric
Flooring Carpet, Tile
Window Features Single Hung,Sliding
Appliance Electric Cooktop, Dishwasher, Dryer, Microwave, Refrigerator/Freezer, Self Cleaning Oven, Washer
Laundry Inside
Exterior
Exterior Feature None
Garage Spaces 2.0
Community Features BBQ - Picnic, Clubhouse, Park, Pool, Fitness Center, Internet Access, Pickleball, Sidewalks, Street Lights, Tennis Court(s), Gated
Utilities Available Underground Utilities, Cable Available
Waterfront No
Waterfront Description None
View Y/N Yes
View Preserve
Roof Type Tile
Street Surface Paved
Porch Screened Lanai/Porch
Garage Yes
Private Pool No
Building
Lot Description Regular
Story 1
Sewer Central
Water Central
Level or Stories 1 Story/Ranch
Structure Type Concrete Block,Stucco
New Construction No
Others
HOA Fee Include Irrigation Water,Maintenance Grounds,Master Assn. Fee Included,Pest Control Exterior,Rec Facilities,Reserve,Security,Street Lights
Tax ID 22-47-25-B2-03400.2040
Ownership Single Family
Security Features Security System,Smoke Detector(s),Smoke Detectors
Acceptable Financing Buyer Finance/Cash
Listing Terms Buyer Finance/Cash
Read Less Info
Want to know what your home might be worth? Contact us for a FREE valuation!

Our team is ready to help you sell your home for the highest possible price ASAP
Bought with Premiere Plus Realty Company
GET MORE INFORMATION

REALTORS®






