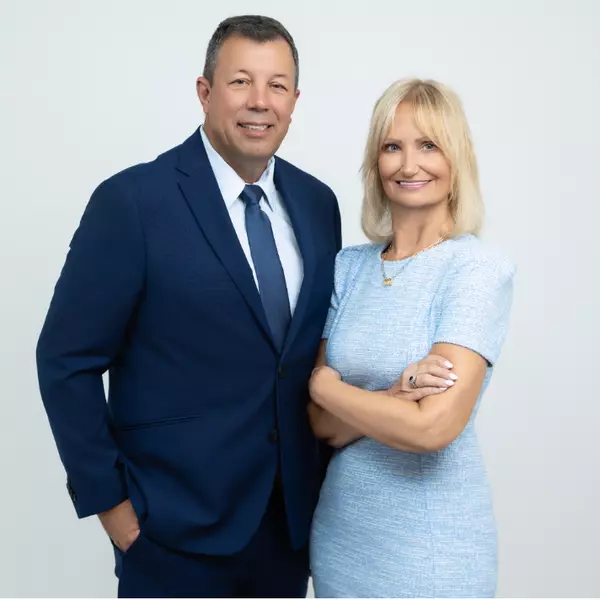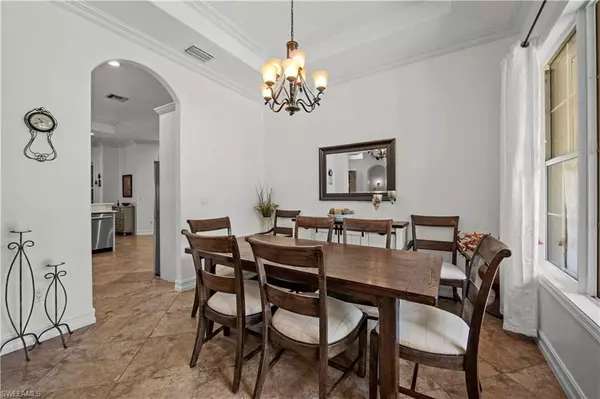$1,075,000
$1,099,000
2.2%For more information regarding the value of a property, please contact us for a free consultation.
3 Beds
3 Baths
2,702 SqFt
SOLD DATE : 06/15/2023
Key Details
Sold Price $1,075,000
Property Type Single Family Home
Sub Type Single Family Residence
Listing Status Sold
Purchase Type For Sale
Square Footage 2,702 sqft
Price per Sqft $397
Subdivision San Carlos Estates
MLS Listing ID 223027457
Sold Date 06/15/23
Bedrooms 3
Full Baths 2
Half Baths 1
Originating Board Florida Gulf Coast
Year Built 2005
Annual Tax Amount $4,754
Tax Year 2022
Lot Size 1.250 Acres
Acres 1.25
Property Description
WELCOME TO YOUR FLORIDA DREAM HOME! Located in San Carlos Estates (2 miles S of Coconut Point), this home sits on a private 1.25 ACRE ESTATE HOMESITE. Spacious 2,702 SF floorplan offers 3 Bedrooms Plus Den/Office, 2.5 UPDATED Baths, and 3 Car Garage. Elegant crown moulding, tray ceilings, & archways add sophistication. Entertain your guests at the custom wet bar offering a Quartz bar top and countertop, cabinets, wine rack, & fridge. Elegant kitchen was updated in 2019 & features Quartz countertops, breakfast bar, & SS appliances. Family room overlooks a bonus seating area with fireplace, eye-catching wood plank ceiling, built-in desk, & large transom windows provide abundant sunlight. A spacious owners' suite with oversized walk-in closet & ensuite bathroom with a tiled walk-in shower, water closet, jetted tub, & dual sinks. ENJOY THE VIEWS from the brick paver pool deck & screened solar heated pool! Outdoor kitchen area! Landscaped path leads you to coconut tree shaded seating by the firepit. Mulberry & Banana trees. 3rd Car Garage currently used as fitness room. WATER HEATER 2021. SHED 10X28 2019. ROOF 2018. RV PARKING. Too many features to list. NO HOA - NO FLOOD INS REQUIRED.
Location
State FL
County Lee
Area Bn06 - North Bonita East Of Us41
Zoning AG-2
Rooms
Primary Bedroom Level Master BR Ground
Master Bedroom Master BR Ground
Dining Room Breakfast Bar, Breakfast Room, Formal
Kitchen Pantry
Interior
Interior Features Split Bedrooms, Great Room, Den - Study, Bar, Built-In Cabinets, Wired for Data, Cathedral Ceiling(s), Entrance Foyer, Pantry, Wired for Sound, Tray Ceiling(s), Walk-In Closet(s), Wet Bar
Heating Central Electric, Fireplace(s)
Cooling Ceiling Fan(s), Central Electric
Flooring Tile
Fireplace Yes
Window Features Single Hung,Sliding,Shutters - Manual
Appliance Electric Cooktop, Dishwasher, Disposal, Dryer, Microwave, Refrigerator/Icemaker, Washer
Laundry Inside
Exterior
Exterior Feature Built-In Wood Fire Pit, Outdoor Kitchen
Garage Spaces 3.0
Fence Fenced
Pool Concrete, Equipment Stays, Solar Heat, Screen Enclosure
Community Features None, Non-Gated
Utilities Available Cable Available
Waterfront Description None
View Y/N Yes
View Landscaped Area
Roof Type Shingle
Street Surface Paved
Porch Screened Lanai/Porch
Garage Yes
Private Pool Yes
Building
Lot Description Oversize
Story 1
Sewer Septic Tank
Water Central
Level or Stories 1 Story/Ranch
Structure Type Concrete Block,Stucco
New Construction No
Others
HOA Fee Include None
Tax ID 15-47-25-B4-00200.5240
Ownership Single Family
Security Features Security System,Smoke Detector(s),Smoke Detectors
Acceptable Financing Buyer Finance/Cash
Listing Terms Buyer Finance/Cash
Read Less Info
Want to know what your home might be worth? Contact us for a FREE valuation!

Our team is ready to help you sell your home for the highest possible price ASAP
Bought with Premiere Plus Realty Company
GET MORE INFORMATION

REALTORS®






