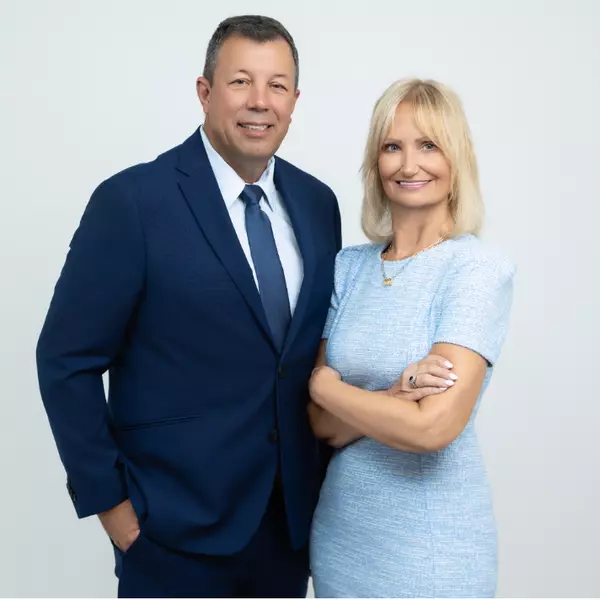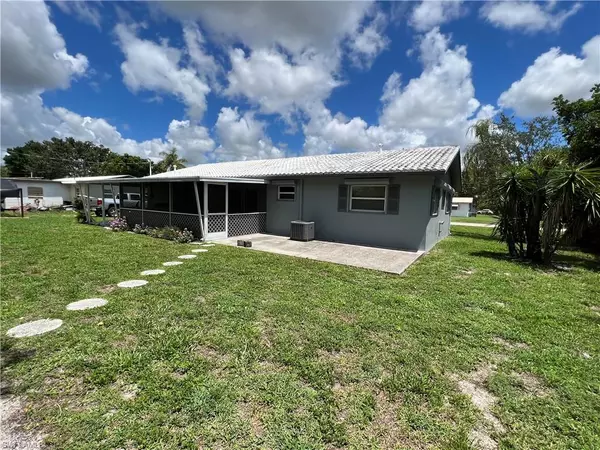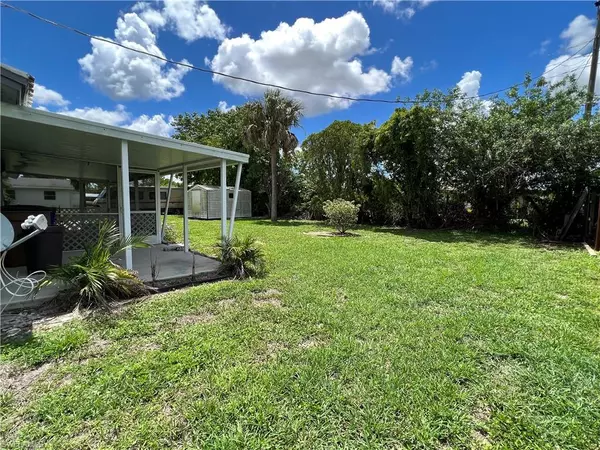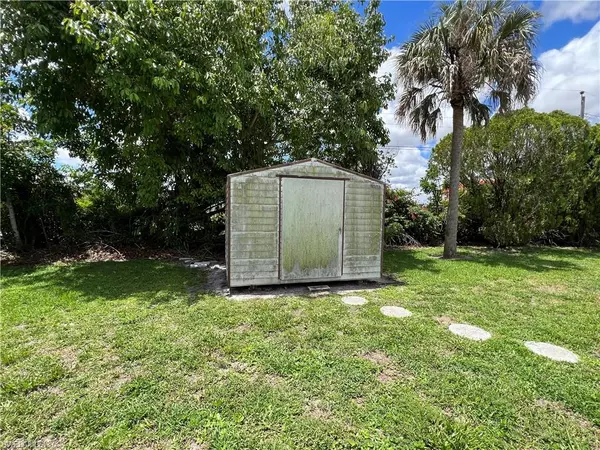$250,000
$250,000
For more information regarding the value of a property, please contact us for a free consultation.
2 Beds
2 Baths
1,336 SqFt
SOLD DATE : 07/14/2023
Key Details
Sold Price $250,000
Property Type Single Family Home
Sub Type Single Family Residence
Listing Status Sold
Purchase Type For Sale
Square Footage 1,336 sqft
Price per Sqft $187
Subdivision Wedgewood
MLS Listing ID 223042217
Sold Date 07/14/23
Style Traditional
Bedrooms 2
Full Baths 2
Originating Board Florida Gulf Coast
Year Built 1965
Annual Tax Amount $2,445
Tax Year 2022
Lot Size 10,890 Sqft
Acres 0.25
Property Description
NEW SHINGLE ROOF IS BEING INSTALLED AT SELLER'S EXPENSE PRIOR TO CLOSING, NEW CENTRAL HEAT AND AIR IN 2019, popular Wedgewood subdivision with central water and sewer, two bedroom two bath with a 20 X 11 screened lanai plus two open porches in the backyard, storage shed, newer insulated windows plus roll down storm shutters, ceramic tile floors with newer LUXURY VINYL PLANK FLOORS, French doors to the screened lanai, newer soft close doors and drawers in the kitchen with newer countertops and pantry, both bathrooms have been renovated with newer tile in baths and showers, newer vanities, toilets and fixtures, indoor laundry room with washer and dryer, single garage with opener, double driveway with parking for multiple cars, excellent neighborhood atmosphere, walking distance to stores etc and minutes to Lee Blvd, I-75 and Ft Myers. NO FLOOD INSURANCE REQUIRED. LEHIGH HAS THE HIGHEST ELEVATION IN LEE COUNTY
Location
State FL
County Lee
Area La06 - Central Lehigh Acres
Zoning RS-1
Direction See GPS.
Rooms
Dining Room Dining - Living
Kitchen Pantry
Interior
Interior Features Pantry
Heating Central Electric
Cooling Ceiling Fan(s), Central Electric
Flooring Tile, Vinyl
Window Features Double Hung,Window Coverings
Appliance Dishwasher, Dryer, Range, Refrigerator, Washer
Laundry Inside
Exterior
Exterior Feature Storage
Garage Spaces 1.0
Community Features None, Non-Gated
Utilities Available Cable Available
Waterfront No
Waterfront Description None
View Y/N Yes
View Landscaped Area
Roof Type Shingle
Street Surface Paved
Porch Open Porch/Lanai, Screened Lanai/Porch, Deck, Patio
Garage Yes
Private Pool No
Building
Lot Description Regular
Faces See GPS.
Sewer Central
Water Central
Architectural Style Traditional
Structure Type Concrete Block,Stucco
New Construction No
Others
HOA Fee Include None
Tax ID 31-44-27-02-00009.0060
Ownership Single Family
Acceptable Financing Buyer Finance/Cash, FHA, Seller Pays Title, VA Loan
Listing Terms Buyer Finance/Cash, FHA, Seller Pays Title, VA Loan
Read Less Info
Want to know what your home might be worth? Contact us for a FREE valuation!

Our team is ready to help you sell your home for the highest possible price ASAP
Bought with Premiere Plus Realty Company
GET MORE INFORMATION

REALTORS®






