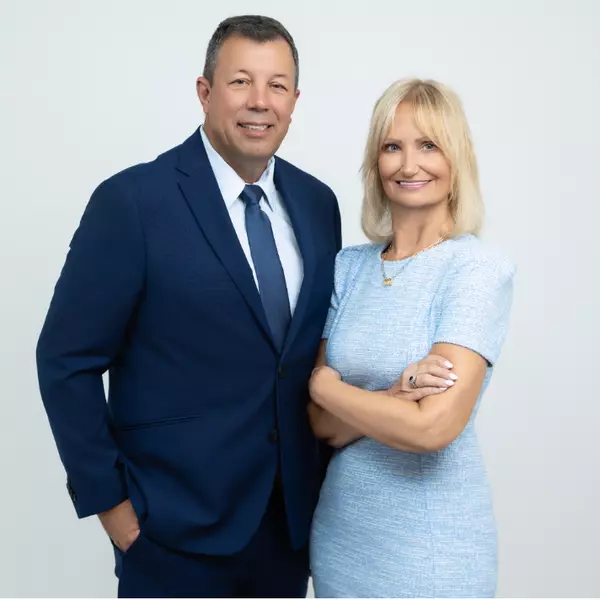$545,000
$570,000
4.4%For more information regarding the value of a property, please contact us for a free consultation.
4 Beds
3 Baths
3,656 SqFt
SOLD DATE : 03/15/2024
Key Details
Sold Price $545,000
Property Type Single Family Home
Sub Type Single Family Residence
Listing Status Sold
Purchase Type For Sale
Square Footage 3,656 sqft
Price per Sqft $149
Subdivision Mirror Lake Estates
MLS Listing ID 224002752
Sold Date 03/15/24
Style Traditional
Bedrooms 4
Full Baths 3
Originating Board Florida Gulf Coast
Year Built 1987
Annual Tax Amount $3,351
Tax Year 2022
Lot Size 0.611 Acres
Acres 0.611
Property Description
Exceptional estate sized home in the Mirror Lakes area. NO HOA FEES. 3656 square feet of living area in this 4 bedroom 3 bath home with NEW METAL ROOF 2021, beautifully landscaped property includes the adjoining lot, fenced dog run area with six foot fence, pavers in driveway and walkway to the front door, grand double door entry, dual central heat and air units new in 2016 and 2021, roll down storm shutters, oversized double garage, built in automatic generator, great room at entry with skylights, family room with wet bar and fireplace, formal dining room with mirrored walls, excellent for entertaining, spacious kitchen with plenty of cabinets, new refrigerator and garbage disposal, walk in pantry, large nook area overlooking the pool, two tankless water heaters, two master bedrooms with private bathrooms, new upgraded carpet in two guest bedrooms, main master suite W/ extra large dual walk in closets, fireplace, sliders to the pool area, private bath with dual sinks, walk in shower & oversized jetted tub, oversized screened lanai with in ground pool, outside kitchen with Jenn Air grill and sink, excellent location with plenty of privacy and minutes to SR 82, I-75 and Ft Myers.
Location
State FL
County Lee
Area La02 - South Lehigh Acres
Zoning RS-1
Direction See GPS
Rooms
Dining Room Breakfast Bar, Breakfast Room, Eat-in Kitchen, Formal
Kitchen Pantry, Walk-In Pantry
Interior
Interior Features Split Bedrooms, Den - Study, Cathedral Ceiling(s), Entrance Foyer, Pantry, Volume Ceiling, Walk-In Closet(s), Wet Bar
Heating Central Electric, Fireplace(s)
Cooling Ceiling Fan(s), Central Electric, Exhaust Fan, Zoned
Flooring Carpet, Tile
Fireplace Yes
Window Features Casement,Skylight(s),Shutters Electric,Shutters - Manual,Window Coverings
Appliance Water Softener, Dishwasher, Disposal, Microwave, Range, Refrigerator, Tankless Water Heater, Water Treatment Owned
Laundry Sink
Exterior
Exterior Feature Awning(s), Outdoor Kitchen, Sprinkler Auto
Garage Spaces 2.0
Pool In Ground, Concrete, Screen Enclosure
Community Features None, Non-Gated
Utilities Available Cable Available
Waterfront Description None
View Y/N Yes
View Landscaped Area
Roof Type Metal
Street Surface Paved
Porch Screened Lanai/Porch, Deck, Patio
Garage Yes
Private Pool Yes
Building
Lot Description Oversize
Faces See GPS
Sewer Septic Tank
Water Well
Architectural Style Traditional
Structure Type Concrete Block,Stucco
New Construction No
Others
HOA Fee Include None
Tax ID 15-45-27-L4-00002.0090
Ownership Single Family
Acceptable Financing Buyer Finance/Cash, FHA, Seller Pays Title, VA Loan
Listing Terms Buyer Finance/Cash, FHA, Seller Pays Title, VA Loan
Read Less Info
Want to know what your home might be worth? Contact us for a FREE valuation!

Our team is ready to help you sell your home for the highest possible price ASAP
Bought with Premiere Plus Realty Company
GET MORE INFORMATION

REALTORS®






