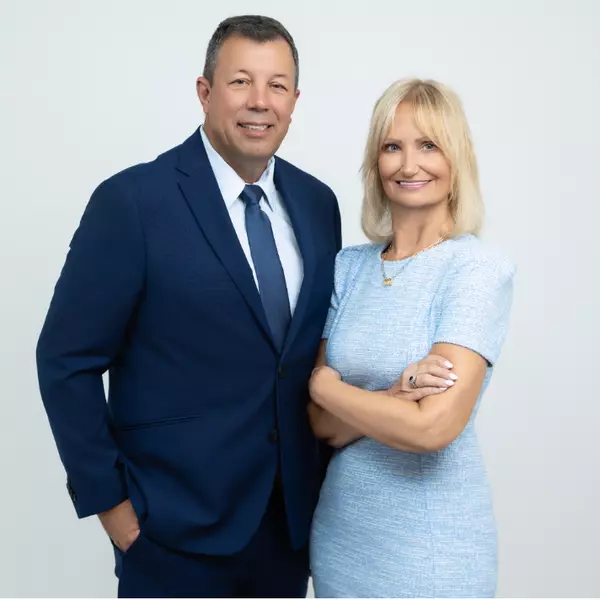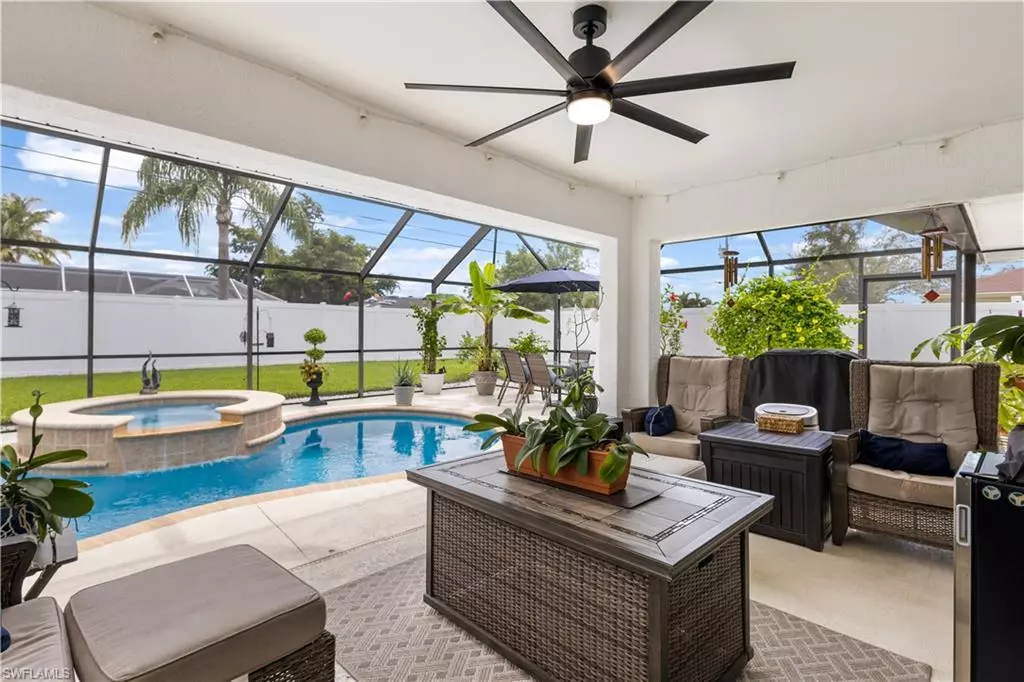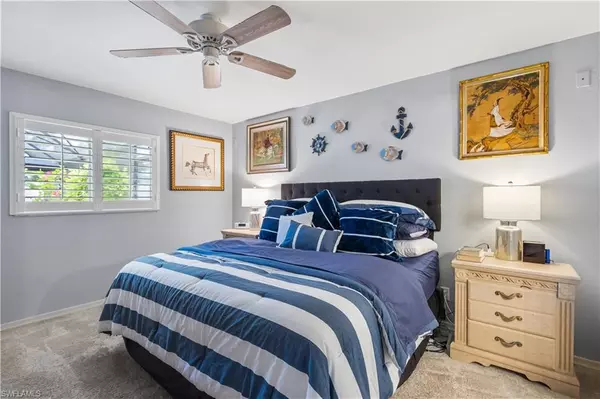$380,000
$415,000
8.4%For more information regarding the value of a property, please contact us for a free consultation.
3 Beds
2 Baths
1,232 SqFt
SOLD DATE : 03/15/2024
Key Details
Sold Price $380,000
Property Type Single Family Home
Sub Type Single Family Residence
Listing Status Sold
Purchase Type For Sale
Square Footage 1,232 sqft
Price per Sqft $308
Subdivision Cape Coral
MLS Listing ID 223071787
Sold Date 03/15/24
Bedrooms 3
Full Baths 2
Originating Board Florida Gulf Coast
Year Built 1997
Annual Tax Amount $1,704
Tax Year 2022
Lot Size 10,018 Sqft
Acres 0.23
Property Description
VALENTINE'S DAY SPECIAL PRICE ALERT!! This stunning POOL home offers everything you've been looking for. With 3 spacious bedrooms & 2 beautifully appointed bathrooms, there is ample room for the whole family. Step outside to your own private oasis. The newly resurfaced in-ground pool with spa on the expansive lanai is the perfect place to unwind after a long day. The waterfall feature adds a touch of tranquility, creating a soothing ambiance that will make you never want to leave. Inside, you'll find a modern and updated kitchen with NEWer stainless-steel appliances & quartz counters that any chef would envy. NEW carpet in the bedrooms, NEW light fixtures & plantation shutters throughout add a touch of luxury. The NEW roof & NEWer A/C provide peace of mind. The 2-car garage provides ample space for parking and storage, ensuring that you have plenty of room for all of your belongings. Located in a great neighborhood, this home offers convenience and accessibility to all that Cape Coral has to offer. Shopping, dining, entertainment, outdoor activities, and more are just minutes away. Schedule your showing today, and start living the life you've always dreamed of!
Location
State FL
County Lee
Area Cc13 - Cape Coral Unit 19-21, 25, 26, 89
Zoning R1-D
Direction Address works in GPS. From Veterans Pkwy, turn North on Country Club Blvd, turn west on SE 20th Ln, turn North on SE 8th Pl.
Rooms
Primary Bedroom Level Master BR Ground
Master Bedroom Master BR Ground
Dining Room Breakfast Bar, Dining - Living
Kitchen Pantry
Interior
Interior Features Split Bedrooms, Wired for Data, Pantry, Walk-In Closet(s)
Heating Central Electric
Cooling Ceiling Fan(s), Central Electric, Window Unit(s)
Flooring Carpet, Tile
Window Features Single Hung,Shutters,Window Coverings
Appliance Electric Cooktop, Dryer, Microwave, Refrigerator/Freezer, Washer
Laundry Inside
Exterior
Exterior Feature Sprinkler Auto, Water Display
Garage Spaces 2.0
Fence Fenced
Pool In Ground, Concrete, Custom Upgrades, Equipment Stays, Electric Heat, Screen Enclosure
Community Features None, No Subdivision, Non-Gated
Utilities Available Cable Available
Waterfront Description None
View Y/N Yes
View Landscaped Area, Partial Buildings, Pool/Club
Roof Type Shingle
Street Surface Paved
Porch Screened Lanai/Porch, Patio
Garage Yes
Private Pool Yes
Building
Lot Description Regular
Faces Address works in GPS. From Veterans Pkwy, turn North on Country Club Blvd, turn west on SE 20th Ln, turn North on SE 8th Pl.
Story 1
Sewer Assessment Paid, Central
Water Assessment Paid, Central
Level or Stories 1 Story/Ranch
Structure Type Concrete Block,Stucco
New Construction No
Others
HOA Fee Include None
Tax ID 30-44-24-C4-00814.0220
Ownership Single Family
Security Features Security System,Smoke Detectors
Acceptable Financing Buyer Finance/Cash
Listing Terms Buyer Finance/Cash
Read Less Info
Want to know what your home might be worth? Contact us for a FREE valuation!

Our team is ready to help you sell your home for the highest possible price ASAP
Bought with Premiere Plus Realty Company
GET MORE INFORMATION

REALTORS®






