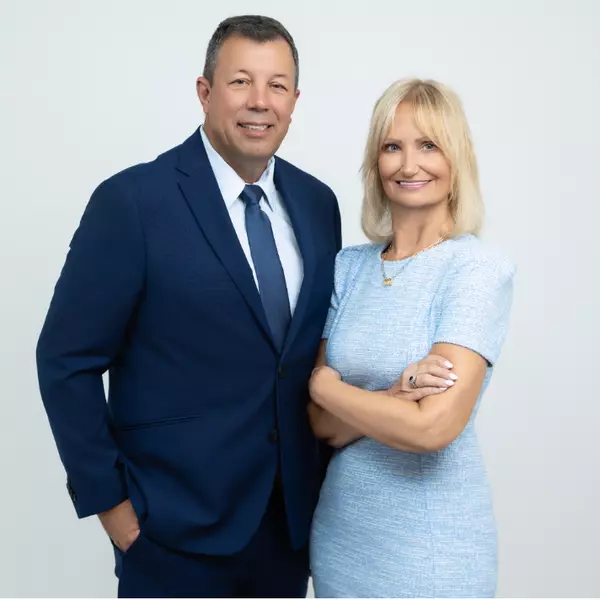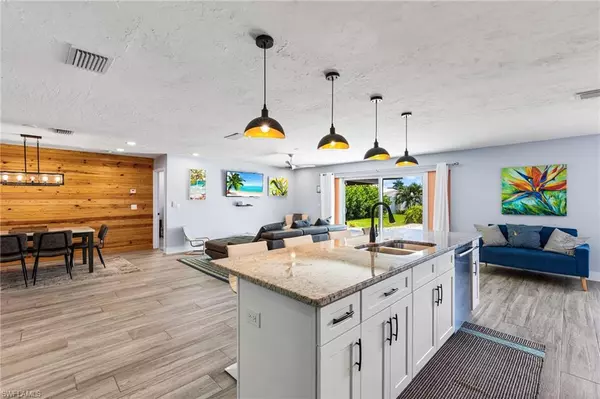$420,000
$450,000
6.7%For more information regarding the value of a property, please contact us for a free consultation.
3 Beds
2 Baths
1,701 SqFt
SOLD DATE : 09/06/2024
Key Details
Sold Price $420,000
Property Type Single Family Home
Sub Type Single Family Residence
Listing Status Sold
Purchase Type For Sale
Square Footage 1,701 sqft
Price per Sqft $246
Subdivision Cape Coral
MLS Listing ID 224050452
Sold Date 09/06/24
Bedrooms 3
Full Baths 2
Originating Board Florida Gulf Coast
Year Built 1975
Annual Tax Amount $5,191
Tax Year 2023
Lot Size 10,890 Sqft
Acres 0.25
Property Description
Welcome to your dream home! Nestled in a serene neighborhood, this exquisite 3-bedroom, 2-bath residence offers an enviable eastern exposure, filling every corner with abundant natural light throughout the day. Enjoy the convenience of moving in and only having to bring your clothes and toothbrush! The property is being sold TURNKEY!
Step into the inviting living area which seamlessly connects to the modern kitchen, featuring granite countertops, ample cabinet space, and stainless steel appliances, perfect for culinary enthusiasts.
Outside, the expansive backyard beckons with its lush greenery and a sparkling in-ground pool, installed in December 2020 and meticulously maintained. Imagine lounging by the poolside on warm summer days or hosting memorable gatherings under the open sky. The entire pool equipment was recently replaced less than two years ago, ensuring efficiency and reliability for years to come.
The master bedroom is a haven of comfort, featuring abundant closet space and a well-appointed ensuite bathroom. Two additional bedrooms provide flexibility for guests, a home office, or hobbies.
Recent upgrades include a new fence in 2020 and a state-of-the-art lawn irrigation system installed in 2021, enhancing both privacy and convenience. The property is being sold turnkey, ready for you to move in and enjoy immediately.
Conveniently located close to downtown Cape Coral and Fort Myers Beach, this home offers easy access to shopping, dining, and entertainment options.
Don't miss out on the opportunity to own this exceptional home that seamlessly blends comfort, style, and functionality. Make it yours today and start enjoying the lifestyle you deserve! Schedule your showing now to experience firsthand all that this remarkable property has to offer. This home is a perfect, part time residence, family home, or investment property!
Location
State FL
County Lee
Area Cc12 - Cape Coral Unit 7-15
Direction Cape Coral Pkwy to (East) on Del Prado Blvd S (R) on SE 46th Street (L) on Orchid Blvd to (R) on SE 44th Street (L) on SE 18th Ave - Home is on the Right
Rooms
Primary Bedroom Level Master BR Ground
Master Bedroom Master BR Ground
Dining Room Dining - Family, Eat-in Kitchen
Kitchen Kitchen Island, Pantry
Interior
Interior Features Split Bedrooms, Family Room, Florida Room, Guest Bath, Guest Room, Built-In Cabinets, Wired for Data, Pantry
Heating Central Electric
Cooling Ceiling Fan(s), Central Electric
Flooring Tile, Vinyl
Window Features Jalousie,Single Hung,Window Coverings
Appliance Cooktop, Electric Cooktop, Dishwasher, Disposal, Dryer, Microwave, Range, Refrigerator, Refrigerator/Freezer, Refrigerator/Icemaker, Self Cleaning Oven, Washer
Laundry Inside
Exterior
Exterior Feature Awning(s), Sprinkler Auto
Garage Spaces 2.0
Fence Fenced
Pool In Ground, Concrete, Equipment Stays
Community Features None, Non-Gated
Utilities Available Cable Available
Waterfront No
Waterfront Description None
View Y/N Yes
View Landscaped Area
Roof Type Shingle
Street Surface Paved
Porch Patio
Garage Yes
Private Pool Yes
Building
Lot Description Regular
Faces Cape Coral Pkwy to (East) on Del Prado Blvd S (R) on SE 46th Street (L) on Orchid Blvd to (R) on SE 44th Street (L) on SE 18th Ave - Home is on the Right
Story 1
Sewer Assessment Paid, Central
Water Assessment Paid, Central
Level or Stories 1 Story/Ranch
Structure Type Concrete Block,Stucco
New Construction No
Schools
Elementary Schools School Of Choice
Middle Schools School Of Choice
High Schools School Of Choice
Others
HOA Fee Include None
Tax ID 08-45-24-C1-00373.0070
Ownership Single Family
Security Features Security System,Smoke Detector(s),Smoke Detectors
Acceptable Financing Buyer Finance/Cash, FHA, VA Loan
Listing Terms Buyer Finance/Cash, FHA, VA Loan
Read Less Info
Want to know what your home might be worth? Contact us for a FREE valuation!

Our team is ready to help you sell your home for the highest possible price ASAP
Bought with Premiere Plus Realty Company
GET MORE INFORMATION

REALTORS®






