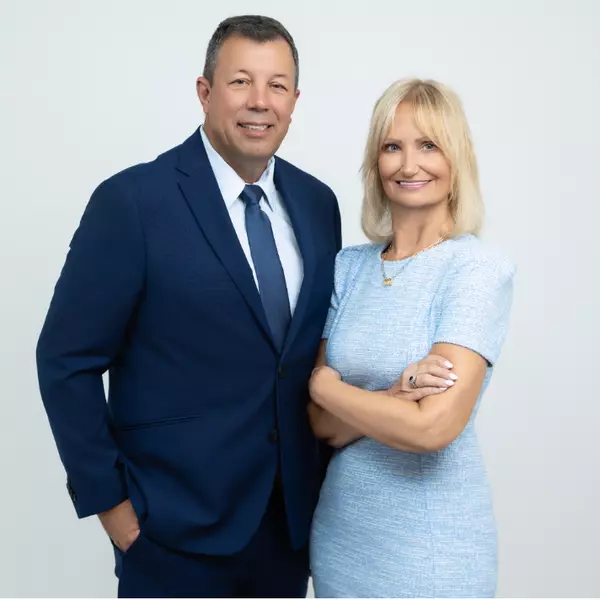$652,500
$679,000
3.9%For more information regarding the value of a property, please contact us for a free consultation.
3 Beds
2 Baths
2,168 SqFt
SOLD DATE : 10/18/2024
Key Details
Sold Price $652,500
Property Type Single Family Home
Sub Type Single Family Residence
Listing Status Sold
Purchase Type For Sale
Square Footage 2,168 sqft
Price per Sqft $300
Subdivision Wildblue
MLS Listing ID 224020724
Sold Date 10/18/24
Bedrooms 3
Full Baths 2
HOA Fees $178/qua
HOA Y/N Yes
Originating Board Bonita Springs
Year Built 2021
Annual Tax Amount $8,632
Tax Year 2023
Lot Size 7,305 Sqft
Acres 0.1677
Property Description
Did you think you couldn't afford to live in WildBlue? This price gets you in the door into an amenity rich community with homes into the million. The moment you walk through the front door, this Pulte "Summerwood" model in WildBlue with extended great room is sure to impress with its open, bright floor plan with upgrades throughout. All new flooring, freshly painted and completely redone cabinetry with soft neutral colors in kitchen and bathrooms. Open concept chef's kitchen with gas stove, sleek cabinets, & granite counters. Expanded living area flows to a screened lanai, perfect for enjoying the golden Florida sunrises. Luxurious owner's suite with spa-like bath & NEW frameless shower. 2 additional bedrooms & spacious den in the front of the home with great separation of space - ideal for family or guests. Immerse yourself in WildBlue's 3,000 acres: 1,300 acres of nature preserves & 800 acres of sparkling lakes. Unwind at the 20-acre amenity campus with sports club, pools, spa, tennis, & more! The Club at WildBlue beckons with a resort-style pool, an athletic pool, pub, lakeside dining, & beach cabanas. Explore the 580-acre main lake by kayak, canoe, & paddleboard. WildBlue puts you close to everything – some of Floridas best beaches, dining, shopping, entertainment, RSW Int'l Airport and even Boston Red Sox and Minnesota Twins Spring Training. It is the most affordable home in the community. This WildBlue paradise awaits - schedule your showing today! IT'S ALL ABOUT LIFESTYLE IN WILDBLUE!
Location
State FL
County Lee
Area Es05 - Estero
Zoning MPD
Direction WildBlue is 4 miles East of 75, NO FLOOD ZONE! Follow Corkscrew Rd to WildBlue, show card and license to guard at gate. Follow WildBlue Blvd to your first Left onto Aqua View Lane, follow towards the end of the cul de sac to 19701 on your Left.
Rooms
Primary Bedroom Level Master BR Ground
Master Bedroom Master BR Ground
Dining Room Breakfast Bar, Dining - Family
Kitchen Kitchen Island, Pantry
Interior
Interior Features Split Bedrooms, Great Room, Den - Study, Built-In Cabinets, Wired for Data, Coffered Ceiling(s), Entrance Foyer, Pantry, Volume Ceiling
Heating Central Electric
Cooling Ceiling Fan(s), Central Electric
Flooring Laminate, Tile
Window Features Single Hung,Sliding,Shutters - Manual,Window Coverings
Appliance Gas Cooktop, Dishwasher, Dryer, Microwave, Refrigerator/Freezer, Washer
Laundry Inside
Exterior
Exterior Feature Room for Pool, Sprinkler Auto
Garage Spaces 2.0
Pool Community Lap Pool
Community Features Basketball, Beach - Private, Beach Club Included, Bocce Court, Cabana, Clubhouse, Community Boat Dock, Community Boat Ramp, Community Boat Slip, Park, Pool, Community Room, Community Spa/Hot tub, Fitness Center, Fishing, Fitness Center Attended, Full Service Spa, Guest Room, Hobby Room, Internet Access, Lakefront Beach, Marina, Pickleball, Playground, Private Beach Pavilion, Restaurant, Sauna, Sidewalks, Street Lights, Tennis Court(s), Volleyball, Water Skiing, Boating, Gated, Tennis
Utilities Available Underground Utilities, Natural Gas Connected, Cable Available
Waterfront Description Lake Front
View Y/N No
View Lake, Water
Roof Type Tile
Porch Screened Lanai/Porch
Garage Yes
Private Pool No
Building
Lot Description Cul-De-Sac, Regular
Faces WildBlue is 4 miles East of 75, NO FLOOD ZONE! Follow Corkscrew Rd to WildBlue, show card and license to guard at gate. Follow WildBlue Blvd to your first Left onto Aqua View Lane, follow towards the end of the cul de sac to 19701 on your Left.
Story 1
Sewer Central
Water Central
Level or Stories 1 Story/Ranch
Structure Type Concrete Block,Stucco
New Construction No
Others
HOA Fee Include Irrigation Water,Maintenance Grounds,Pest Control Exterior
Tax ID 19-46-26-L2-11000.2160
Ownership Single Family
Security Features Smoke Detector(s),Smoke Detectors
Acceptable Financing Buyer Finance/Cash, FHA, VA Loan
Listing Terms Buyer Finance/Cash, FHA, VA Loan
Read Less Info
Want to know what your home might be worth? Contact us for a FREE valuation!

Our team is ready to help you sell your home for the highest possible price ASAP
Bought with Premiere Plus Realty Company
GET MORE INFORMATION

REALTORS®






